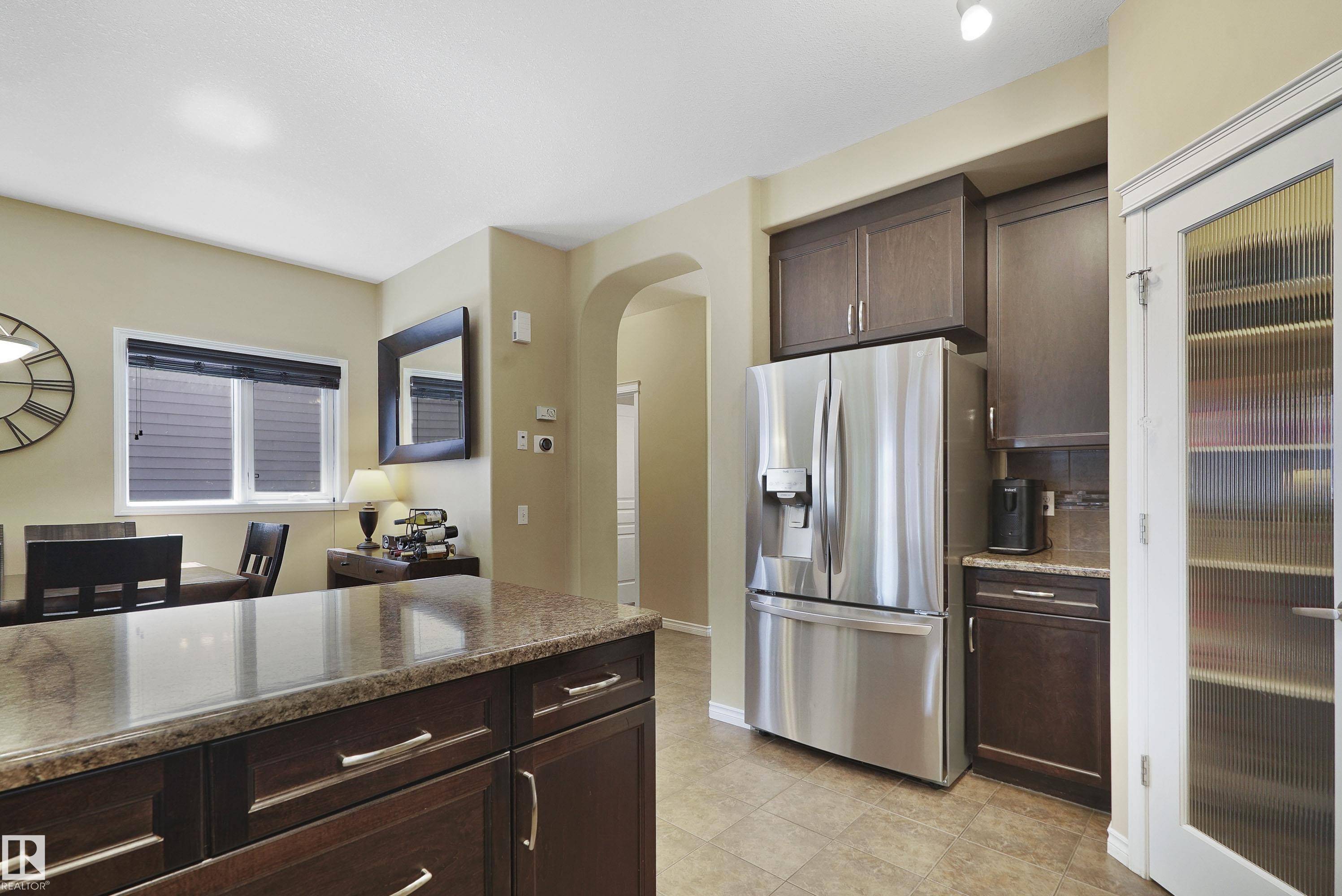2035 74 ST SW Edmonton, AB T6X 0V7
4 Beds
3.5 Baths
1,630 SqFt
OPEN HOUSE
Sat Jul 19, 12:00pm - 3:00pm
Sun Jul 20, 12:00pm - 3:00pm
Thu Jul 17, 5:00pm - 8:00pm
Key Details
Property Type Single Family Home
Sub Type Detached Single Family
Listing Status Active
Purchase Type For Sale
Square Footage 1,630 sqft
Price per Sqft $291
MLS® Listing ID E4448193
Bedrooms 4
Full Baths 3
Half Baths 1
HOA Fees $453
Year Built 2012
Lot Size 3,500 Sqft
Acres 0.08036323
Property Sub-Type Detached Single Family
Property Description
Location
Province AB
Zoning Zone 53
Rooms
Basement Full, Finished
Separate Den/Office false
Interior
Interior Features ensuite bathroom
Heating Forced Air-1, Natural Gas
Flooring Carpet, Ceramic Tile, Hardwood
Fireplace false
Appliance Air Conditioning-Central, Alarm/Security System, Dishwasher-Built-In, Dryer, Garage Control, Garage Opener, Microwave Hood Fan, Refrigerator, Stove-Electric, Washer, Window Coverings, Garage Heater
Exterior
Exterior Feature Back Lane, Fenced, Flat Site, Golf Nearby, Landscaped, Low Maintenance Landscape
Community Features On Street Parking, Air Conditioner, Deck, Detectors Smoke, Exterior Walls- 2"x6", Hot Water Natural Gas, Lake Privileges, No Smoking Home, Vinyl Windows, Natural Gas BBQ Hookup
Roof Type Asphalt Shingles
Total Parking Spaces 2
Garage true
Building
Story 3
Foundation Concrete Perimeter
Architectural Style 2 Storey
Schools
Elementary Schools Michael Strembitsky
Middle Schools Michael Strembitsky
High Schools J. Percy Page School
Others
Tax ID 0034443557
Ownership Private






