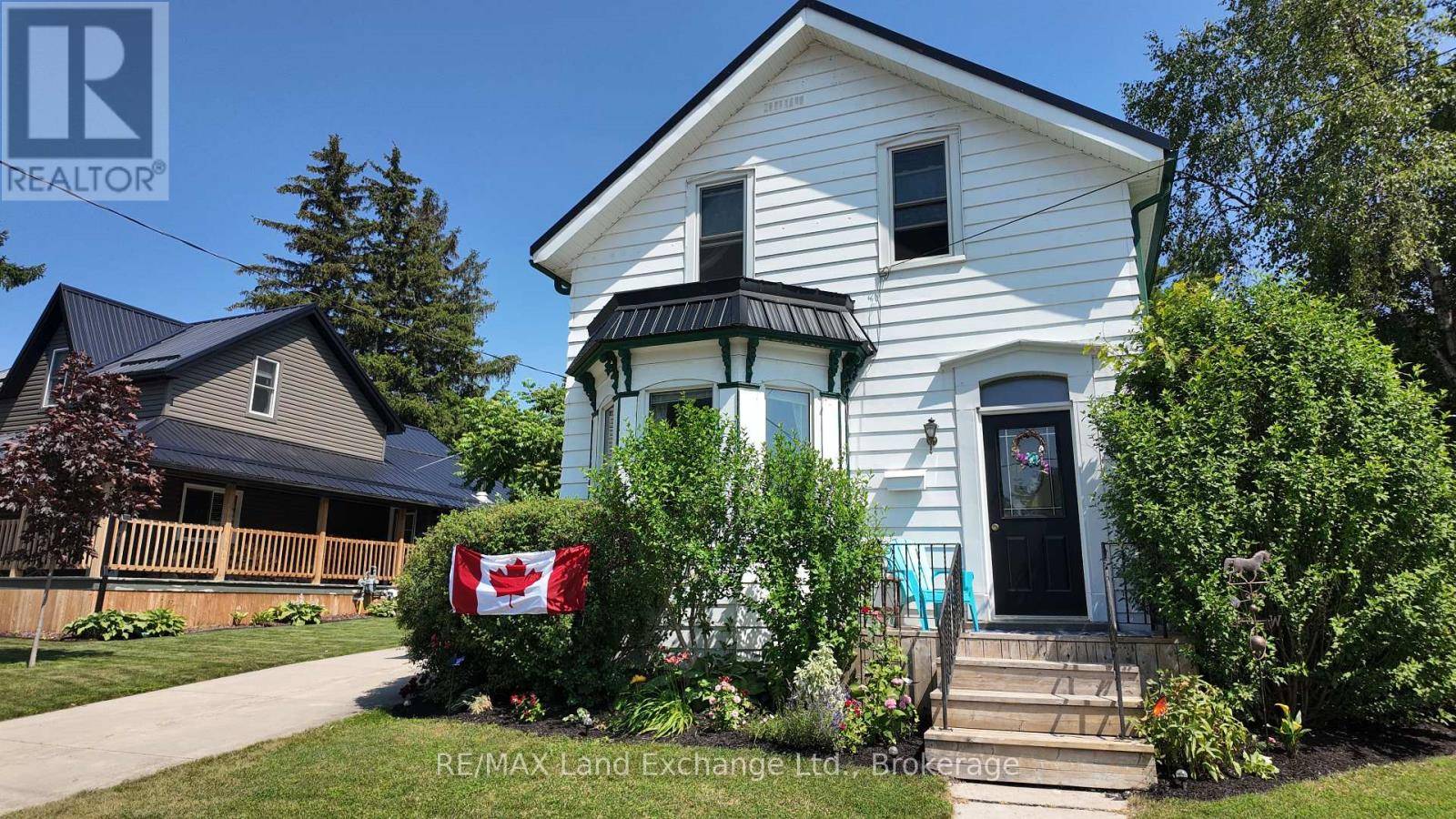1049 QUEEN STREET Kincardine, ON N2Z1E3
3 Beds
1 Bath
1,500 SqFt
UPDATED:
Key Details
Property Type Single Family Home
Sub Type Freehold
Listing Status Active
Purchase Type For Sale
Square Footage 1,500 sqft
Price per Sqft $276
Subdivision Kincardine
MLS® Listing ID X12290707
Bedrooms 3
Property Sub-Type Freehold
Source OnePoint Association of REALTORS®
Property Description
Location
Province ON
Rooms
Kitchen 1.0
Extra Room 1 Second level 3.5 m X 3.8 m Bedroom 2
Extra Room 2 Second level 3.5 m X 5.5 m Bedroom
Extra Room 3 Second level 2.2 m X 4 m Bathroom
Extra Room 4 Main level 4.2 m X 4.9 m Dining room
Extra Room 5 Main level 4.2 m X 3 m Kitchen
Extra Room 6 Main level 2.3 m X 2.8 m Laundry room
Interior
Heating Forced air
Exterior
Parking Features Yes
View Y/N No
Total Parking Spaces 3
Private Pool No
Building
Story 1.5
Sewer Sanitary sewer
Others
Ownership Freehold







