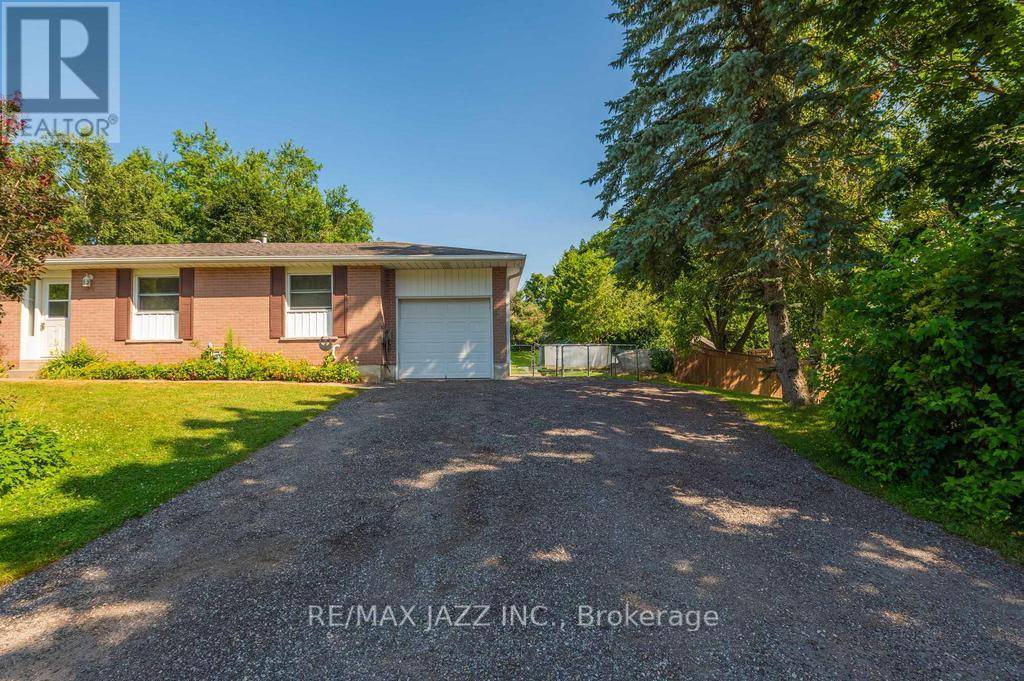22 SUNRISE DRIVE Scugog (blackstock), ON L0B1B0
4 Beds
2 Baths
1,500 SqFt
UPDATED:
Key Details
Property Type Single Family Home
Sub Type Freehold
Listing Status Active
Purchase Type For Sale
Square Footage 1,500 sqft
Price per Sqft $499
Subdivision Blackstock
MLS® Listing ID E12290964
Style Bungalow
Bedrooms 4
Property Sub-Type Freehold
Source Central Lakes Association of REALTORS®
Property Description
Location
Province ON
Rooms
Kitchen 1.0
Extra Room 1 Lower level 7 m X 6.85 m Recreational, Games room
Extra Room 2 Lower level 3 m X 3 m Bedroom 4
Extra Room 3 Lower level 2.87 m X 7.34 m Utility room
Extra Room 4 Main level 4.4 m X 3.4 m Kitchen
Extra Room 5 Main level 3.6 m X 5.48 m Family room
Extra Room 6 Main level 3.4 m X 2.5 m Dining room
Interior
Heating Forced air
Cooling Central air conditioning
Flooring Laminate
Exterior
Parking Features Yes
Fence Fully Fenced, Fenced yard
Community Features Community Centre, School Bus
View Y/N No
Total Parking Spaces 7
Private Pool No
Building
Story 1
Sewer Septic System
Architectural Style Bungalow
Others
Ownership Freehold





