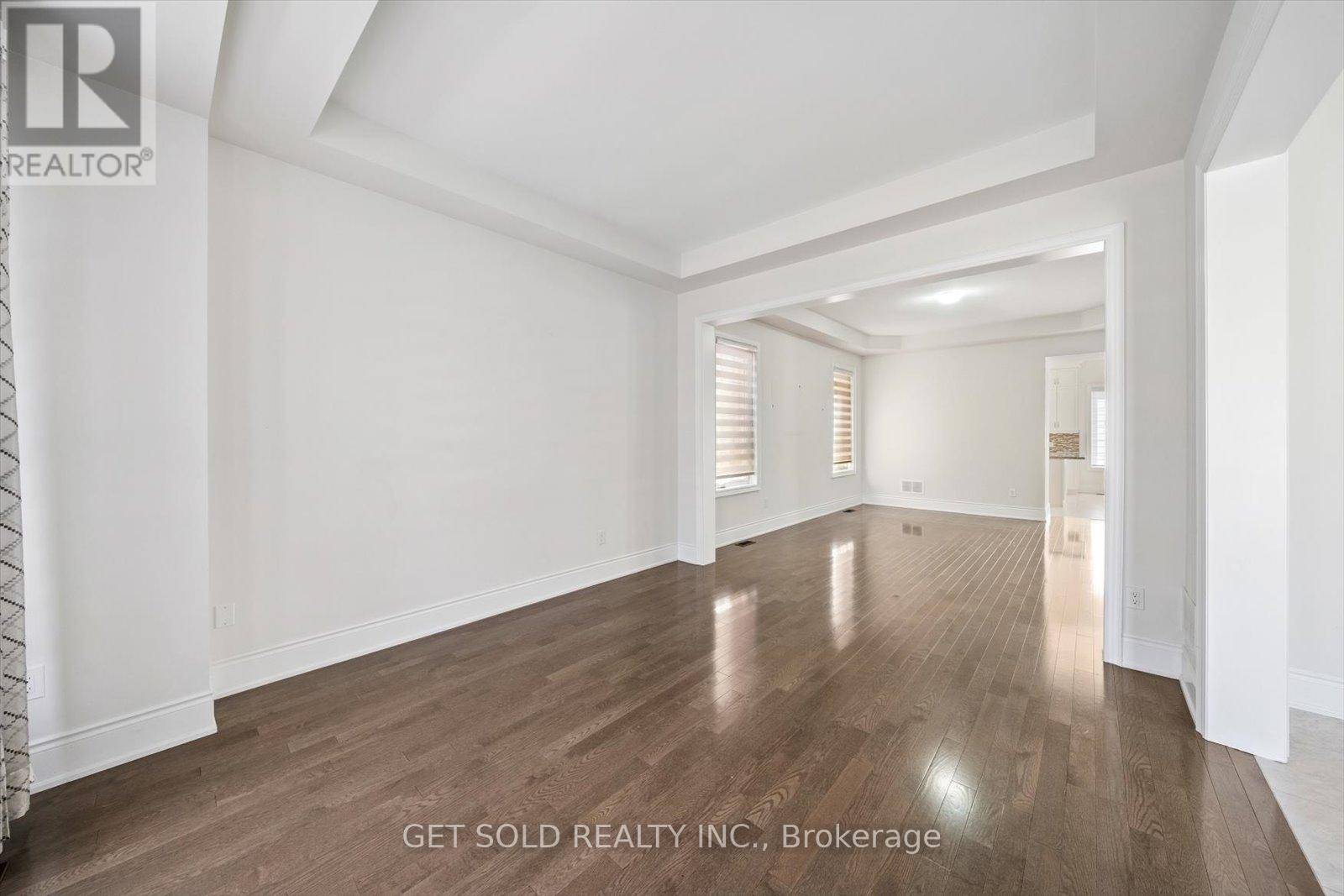6 BEDOUIN CRESCENT Brampton (toronto Gore Rural Estate), ON L6P4H3
5 Beds
3 Baths
3,500 SqFt
OPEN HOUSE
Fri Jul 18, 4:00pm - 8:00pm
Sat Jul 19, 12:00pm - 3:00pm
Sun Jul 20, 1:00pm - 4:00pm
UPDATED:
Key Details
Property Type Single Family Home
Sub Type Freehold
Listing Status Active
Purchase Type For Sale
Square Footage 3,500 sqft
Price per Sqft $485
Subdivision Toronto Gore Rural Estate
MLS® Listing ID W12290418
Bedrooms 5
Half Baths 1
Property Sub-Type Freehold
Source Toronto Regional Real Estate Board
Property Description
Location
Province ON
Rooms
Kitchen 1.0
Extra Room 1 Second level 5.79 m X 3.96 m Primary Bedroom
Extra Room 2 Second level 4.82 m X 3.42 m Bedroom 2
Extra Room 3 Second level 3.35 m X 3.97 m Bedroom 3
Extra Room 4 Second level 3.96 m X 4.15 m Bedroom 4
Extra Room 5 Second level 3.84 m X 3.66 m Bedroom 5
Extra Room 6 Ground level 4.32 m X 3.65 m Living room
Interior
Heating Forced air
Cooling Central air conditioning
Flooring Hardwood, Ceramic, Carpeted
Fireplaces Number 1
Exterior
Parking Features Yes
Fence Fenced yard
Community Features Community Centre
View Y/N No
Total Parking Spaces 4
Private Pool No
Building
Lot Description Landscaped
Story 2
Sewer Sanitary sewer
Others
Ownership Freehold
Virtual Tour https://homesinfocus.hd.pics/6-Bedouin-Cres/idx







