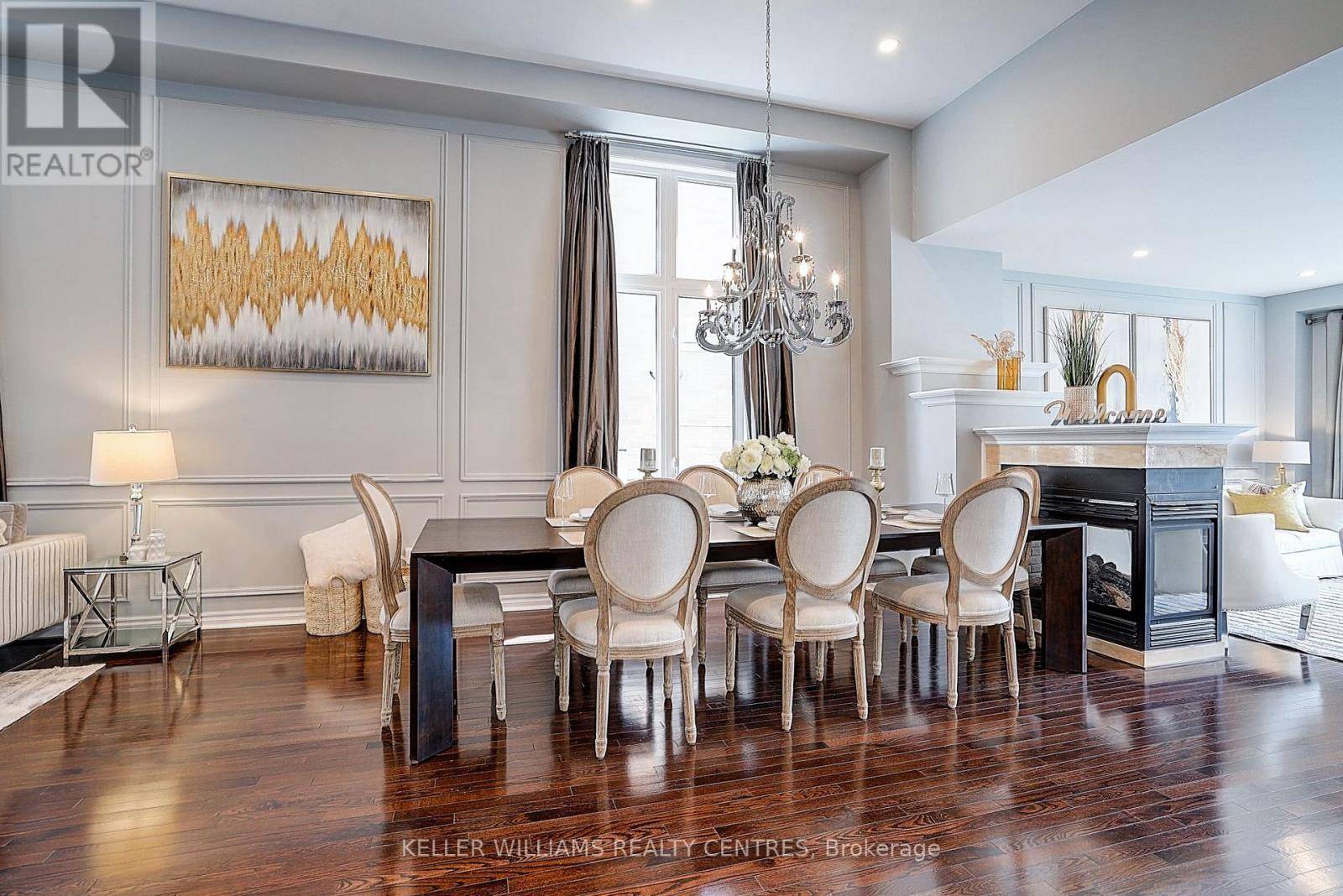60 GORMAN AVENUE Vaughan (vellore Village), ON L4H3L4
5 Beds
5 Baths
3,000 SqFt
OPEN HOUSE
Sat Jul 19, 2:00pm - 5:00pm
Sun Jul 20, 2:00pm - 5:00pm
UPDATED:
Key Details
Property Type Single Family Home
Sub Type Freehold
Listing Status Active
Purchase Type For Sale
Square Footage 3,000 sqft
Price per Sqft $586
Subdivision Vellore Village
MLS® Listing ID N12290403
Bedrooms 5
Half Baths 1
Property Sub-Type Freehold
Source Toronto Regional Real Estate Board
Property Description
Location
Province ON
Rooms
Kitchen 1.0
Extra Room 1 Second level 4.26 m X 3.24 m Media
Extra Room 2 Second level 4.87 m X 4.98 m Primary Bedroom
Extra Room 3 Second level 4.87 m X 4.12 m Bedroom 2
Extra Room 4 Second level 4.43 m X 3.78 m Bedroom 3
Extra Room 5 Second level 4.12 m X 3.67 m Bedroom 4
Extra Room 6 Basement 5.89 m X 4.97 m Recreational, Games room
Interior
Heating Forced air
Cooling Central air conditioning
Flooring Hardwood, Carpeted
Exterior
Parking Features Yes
View Y/N No
Total Parking Spaces 6
Private Pool No
Building
Story 2
Sewer Sanitary sewer
Others
Ownership Freehold







