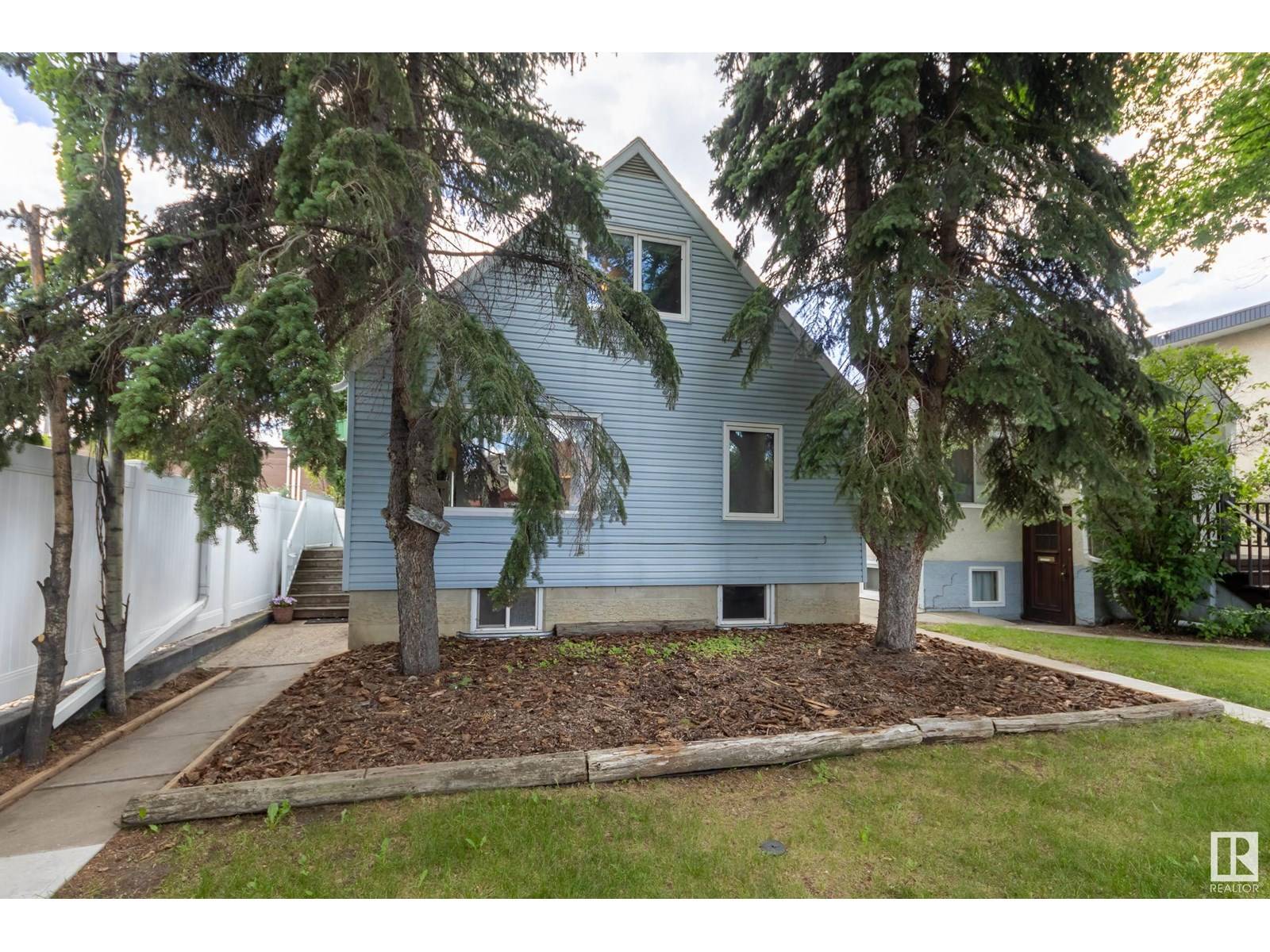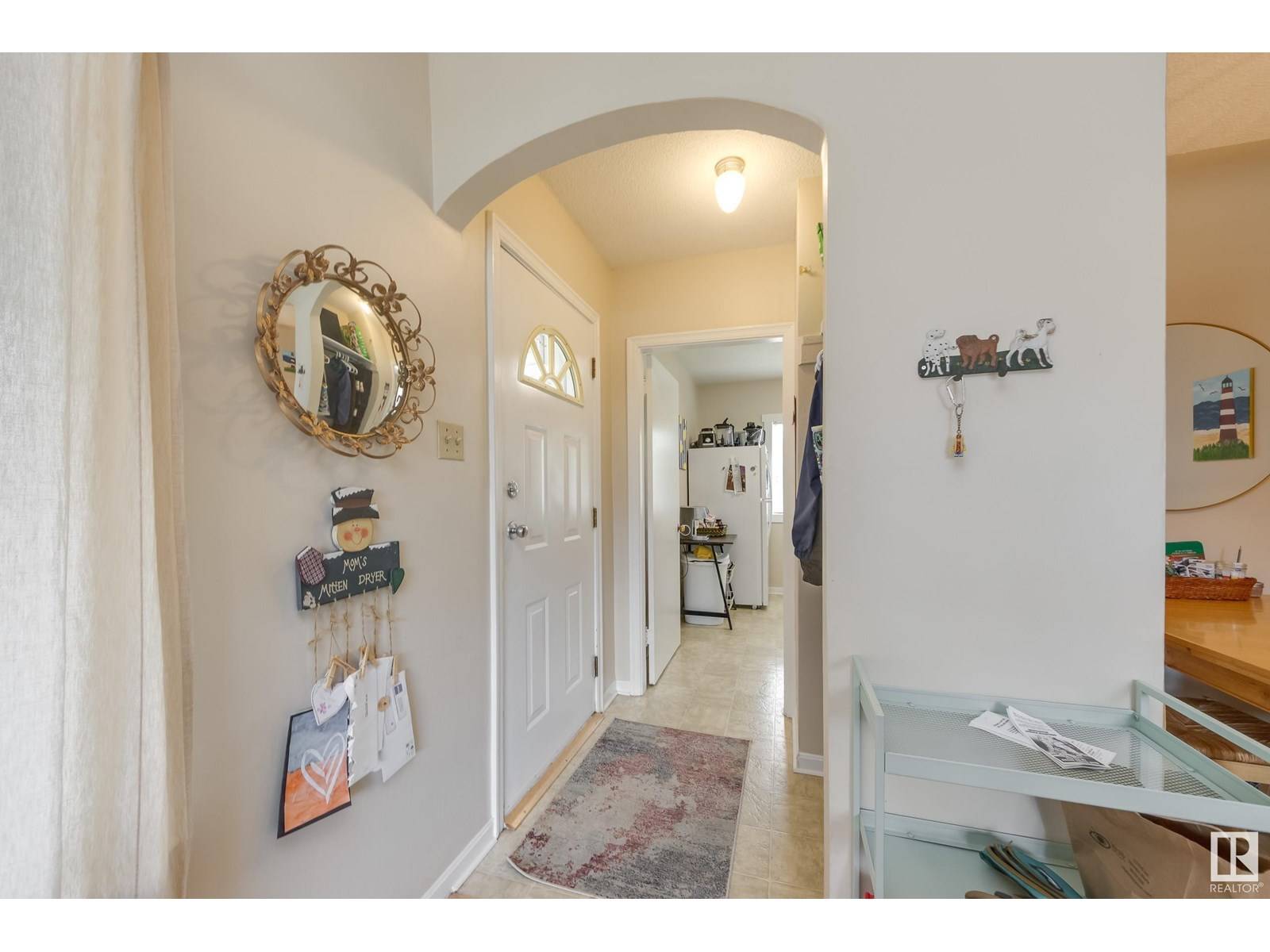9909 87 AV NW Edmonton, AB T6E2N8
5 Beds
2 Baths
1,165 SqFt
UPDATED:
Key Details
Property Type Single Family Home
Sub Type Freehold
Listing Status Active
Purchase Type For Sale
Square Footage 1,165 sqft
Price per Sqft $429
Subdivision Strathcona
MLS® Listing ID E4448272
Bedrooms 5
Year Built 1948
Property Sub-Type Freehold
Source REALTORS® Association of Edmonton
Property Description
Location
Province AB
Rooms
Kitchen 1.0
Extra Room 1 Basement 2.82 m X 3.32 m Bedroom 5
Extra Room 2 Basement 2.98 m X 2.73 m Second Kitchen
Extra Room 3 Basement 1.99 m X 2.45 m Laundry room
Extra Room 4 Basement 4.32 m X 3.4 m Recreation room
Extra Room 5 Main level 4.22 m X 3.48 m Living room
Extra Room 6 Main level 1.52 m X 1.84 m Dining room
Interior
Heating Forced air
Exterior
Parking Features Yes
Fence Fence
View Y/N No
Total Parking Spaces 3
Private Pool No
Building
Story 1.5
Others
Ownership Freehold
Virtual Tour https://youtu.be/iJ5r29Evhus







