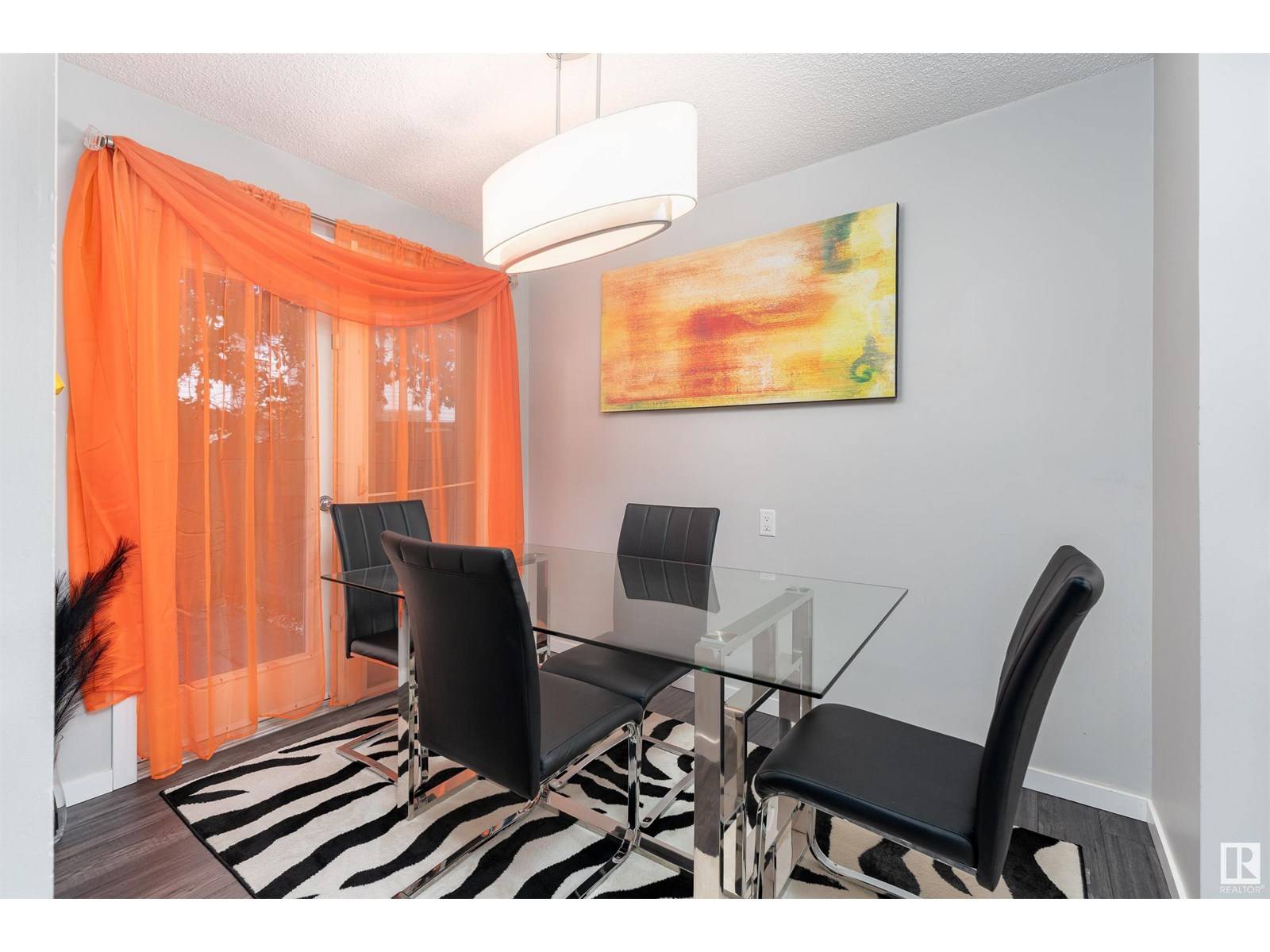13841 24 ST NW Edmonton, AB T5Y1K1
3 Beds
2 Baths
1,016 SqFt
UPDATED:
Key Details
Property Type Townhouse
Sub Type Townhouse
Listing Status Active
Purchase Type For Sale
Square Footage 1,016 sqft
Price per Sqft $221
Subdivision Bannerman
MLS® Listing ID E4448355
Bedrooms 3
Half Baths 1
Condo Fees $273/mo
Year Built 1978
Lot Size 2,585 Sqft
Acres 0.059357185
Property Sub-Type Townhouse
Source REALTORS® Association of Edmonton
Property Description
Location
Province AB
Rooms
Kitchen 1.0
Extra Room 1 Basement 5.77 m X 4.92 m Family room
Extra Room 2 Basement 2.26 m X 3.88 m Utility room
Extra Room 3 Main level 3.54 m X 5.04 m Living room
Extra Room 4 Main level 2.3 m X 2.86 m Dining room
Extra Room 5 Main level 2.36 m X 3.39 m Kitchen
Extra Room 6 Upper Level 3.56 m X 2.69 m Primary Bedroom
Interior
Heating Forced air
Exterior
Parking Features No
Fence Fence
View Y/N No
Private Pool No
Building
Story 2
Others
Ownership Condominium/Strata
Virtual Tour https://unbranded.youriguide.com/13841_24_st_nw_edmonton_ab/







