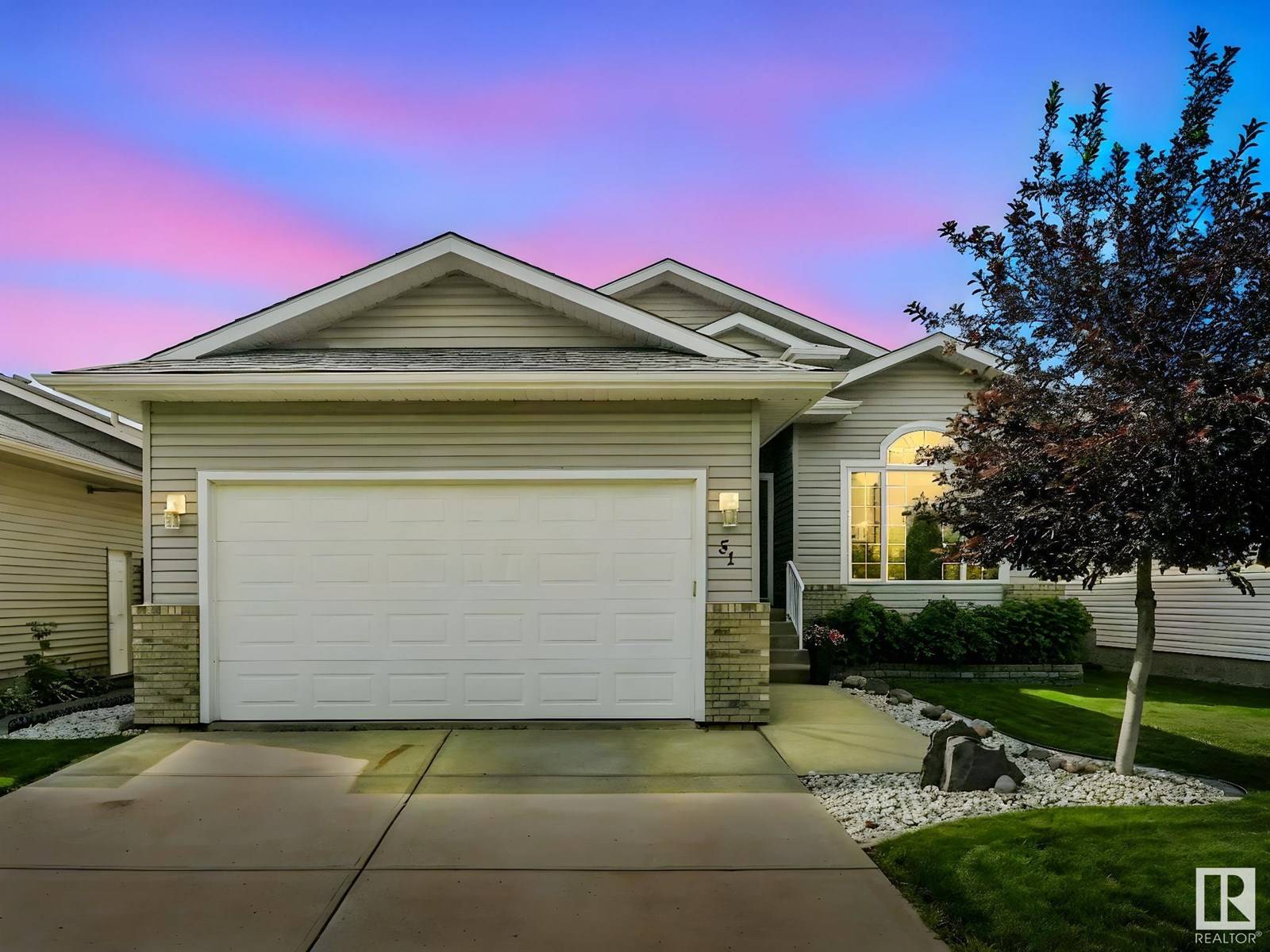51 WALTERS PL Leduc, AB T9G0G2
4 Beds
3 Baths
1,312 SqFt
UPDATED:
Key Details
Property Type Single Family Home
Sub Type Freehold
Listing Status Active
Purchase Type For Sale
Square Footage 1,312 sqft
Price per Sqft $449
Subdivision Windrose
MLS® Listing ID E4448388
Style Bungalow
Bedrooms 4
Year Built 2007
Lot Size 5,704 Sqft
Acres 0.13096832
Property Sub-Type Freehold
Source REALTORS® Association of Edmonton
Property Description
Location
Province AB
Rooms
Kitchen 1.0
Extra Room 1 Basement 3.47 m X 6.02 m Bedroom 4
Extra Room 2 Basement 3.07 m X 2.66 m Laundry room
Extra Room 3 Basement 5.05 m X 4.58 m Recreation room
Extra Room 4 Basement 3.54 m X 2.23 m Utility room
Extra Room 5 Main level 4.15 m X 4.93 m Living room
Extra Room 6 Main level 3.7 m X 3.12 m Dining room
Interior
Heating Forced air
Fireplaces Type Unknown
Exterior
Parking Features Yes
Fence Fence
Community Features Public Swimming Pool
View Y/N No
Private Pool No
Building
Story 1
Architectural Style Bungalow
Others
Ownership Freehold







