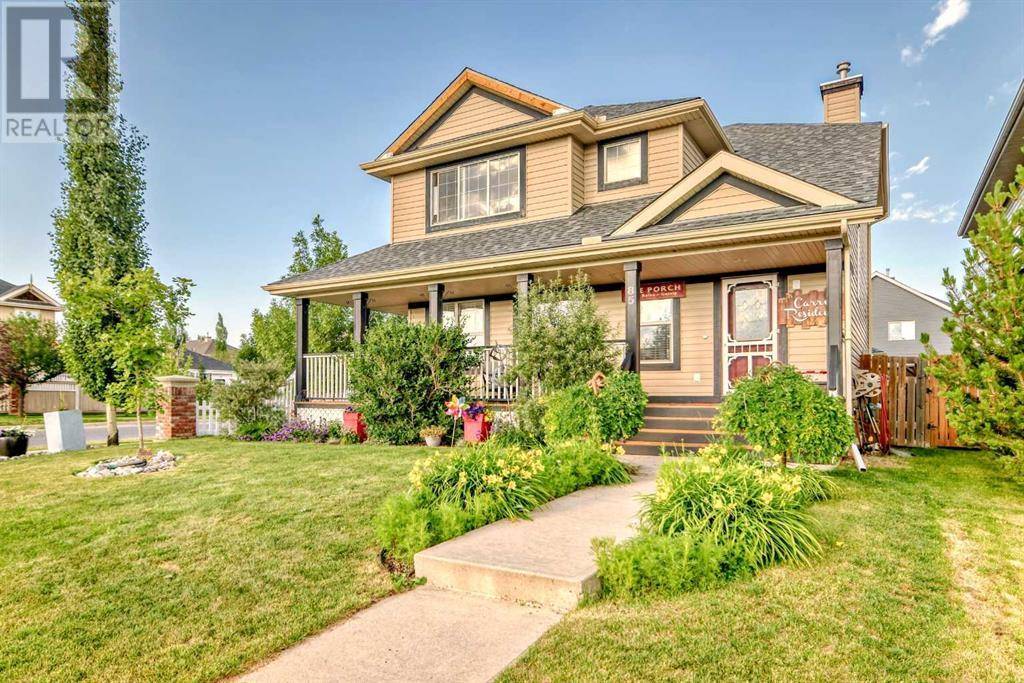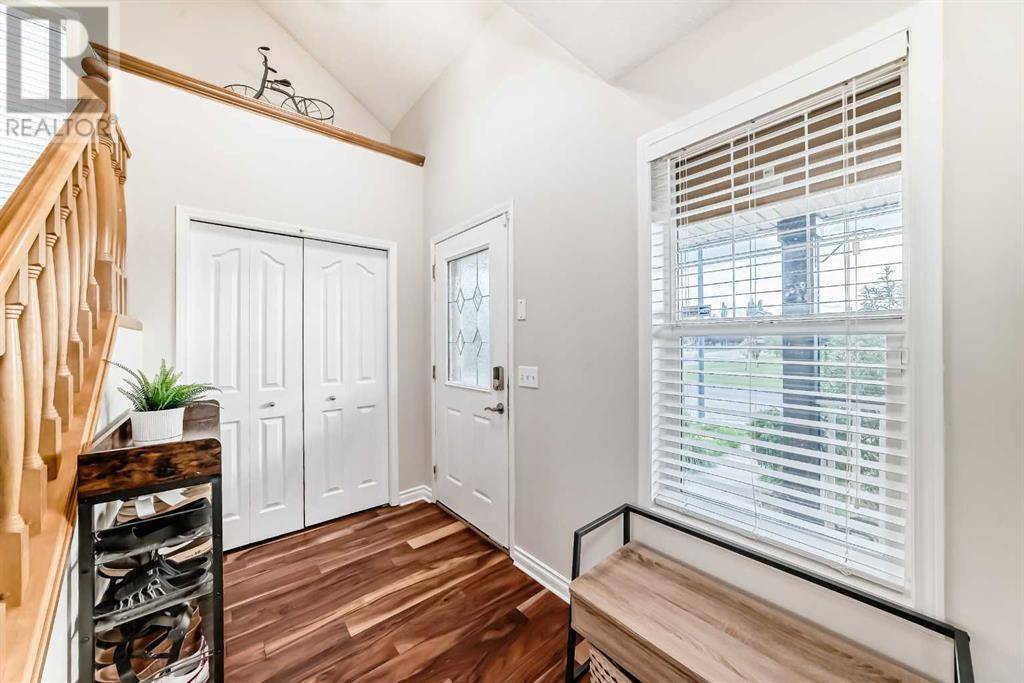85 Coventry Hills Drive NE Calgary, AB T3K6A3
4 Beds
4 Baths
1,825 SqFt
UPDATED:
Key Details
Property Type Single Family Home
Sub Type Freehold
Listing Status Active
Purchase Type For Sale
Square Footage 1,825 sqft
Price per Sqft $375
Subdivision Coventry Hills
MLS® Listing ID A2211100
Bedrooms 4
Half Baths 1
Year Built 2004
Lot Size 5,338 Sqft
Acres 0.12256427
Property Sub-Type Freehold
Source Calgary Real Estate Board
Property Description
Location
Province AB
Rooms
Kitchen 0.0
Extra Room 1 Second level 13.58 Ft x 13.42 Ft Primary Bedroom
Extra Room 2 Second level 6.08 Ft x 7.75 Ft Other
Extra Room 3 Second level 13.58 Ft x 6.00 Ft 4pc Bathroom
Extra Room 4 Second level 13.17 Ft x 9.67 Ft Bedroom
Extra Room 5 Second level 13.08 Ft x 9.67 Ft Bedroom
Extra Room 6 Second level 9.42 Ft x 4.92 Ft 4pc Bathroom
Interior
Heating Forced air,
Cooling None
Flooring Carpeted, Hardwood, Laminate
Fireplaces Number 2
Exterior
Parking Features Yes
Garage Spaces 2.0
Garage Description 2
Fence Fence
View Y/N No
Total Parking Spaces 2
Private Pool No
Building
Lot Description Landscaped
Story 2
Sewer Municipal sewage system
Others
Ownership Freehold
Virtual Tour https://3dtour.listsimple.com/p/8LNs1hxB







