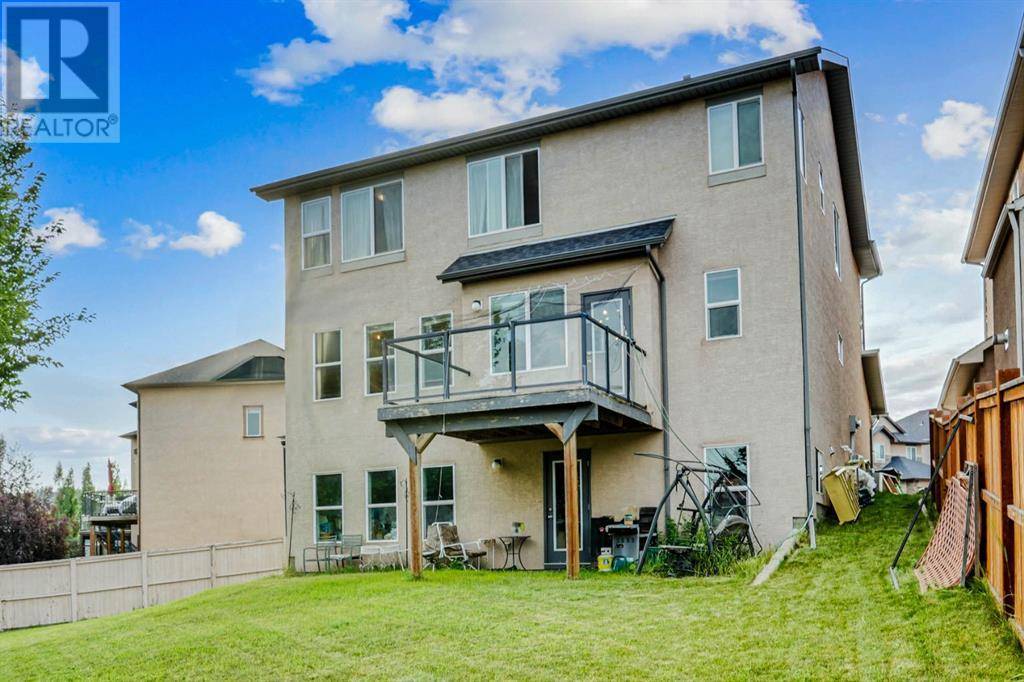28 Elmont Mews SW Calgary, AB T3H0L8
3 Beds
3 Baths
2,458 SqFt
UPDATED:
Key Details
Property Type Single Family Home
Sub Type Freehold
Listing Status Active
Purchase Type For Sale
Square Footage 2,458 sqft
Price per Sqft $486
Subdivision Springbank Hill
MLS® Listing ID A2241148
Bedrooms 3
Half Baths 1
Year Built 2008
Lot Size 6,996 Sqft
Acres 0.1606185
Property Sub-Type Freehold
Source Calgary Real Estate Board
Property Description
Location
Province AB
Rooms
Kitchen 1.0
Extra Room 1 Main level 6.92 Ft x 3.00 Ft 2pc Bathroom
Extra Room 2 Main level 10.33 Ft x 9.25 Ft Breakfast
Extra Room 3 Main level 9.92 Ft x 11.50 Ft Dining room
Extra Room 4 Main level 12.58 Ft x 12.67 Ft Kitchen
Extra Room 5 Main level 14.42 Ft x 14.83 Ft Living room
Extra Room 6 Upper Level 9.17 Ft x 5.00 Ft 4pc Bathroom
Interior
Heating Forced air
Cooling None
Flooring Carpeted
Fireplaces Number 1
Exterior
Parking Features Yes
Garage Spaces 2.0
Garage Description 2
Fence Fence
View Y/N No
Total Parking Spaces 4
Private Pool No
Building
Story 2
Others
Ownership Freehold
Virtual Tour https://youriguide.com/28_elmont_mews_sw_calgary_ab







