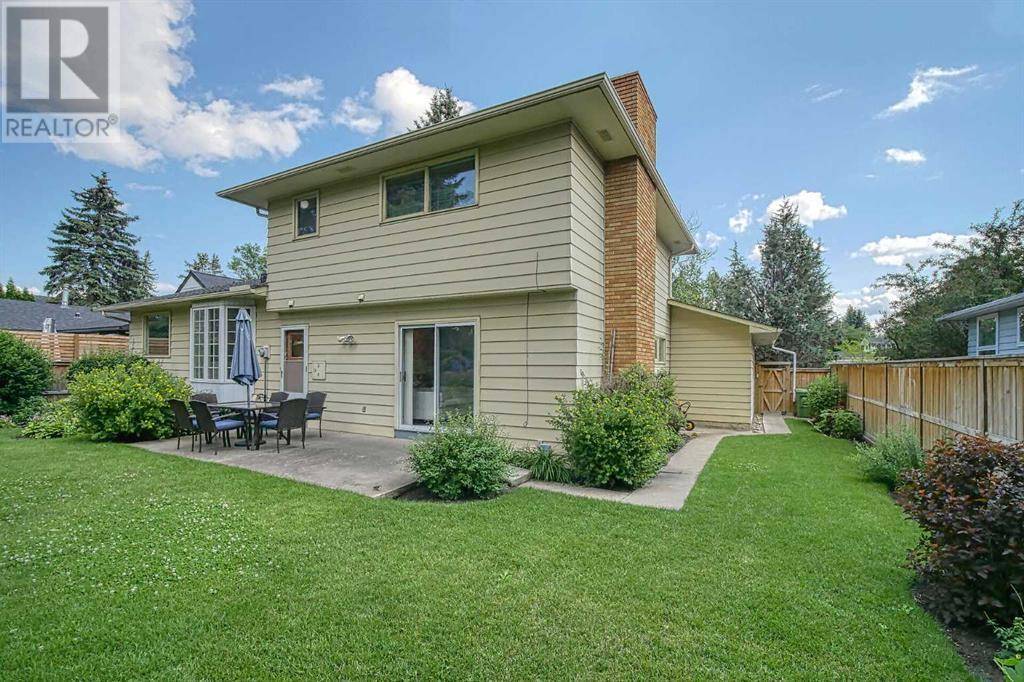1012 70 Avenue SW Calgary, AB T2V4A8
4 Beds
3 Baths
2,109 SqFt
UPDATED:
Key Details
Property Type Single Family Home
Sub Type Freehold
Listing Status Active
Purchase Type For Sale
Square Footage 2,109 sqft
Price per Sqft $497
Subdivision Kelvin Grove
MLS® Listing ID A2240652
Bedrooms 4
Half Baths 1
Year Built 1973
Lot Size 7,513 Sqft
Acres 0.17247956
Property Sub-Type Freehold
Source Calgary Real Estate Board
Property Description
Location
Province AB
Rooms
Kitchen 1.0
Extra Room 1 Second level 12.58 Ft x 14.92 Ft Primary Bedroom
Extra Room 2 Second level 12.92 Ft x 9.92 Ft Bedroom
Extra Room 3 Second level 9.50 Ft x 10.50 Ft Bedroom
Extra Room 4 Second level Measurements not available 3pc Bathroom
Extra Room 5 Second level Measurements not available 4pc Bathroom
Extra Room 6 Lower level .00 Ft x .00 Ft 2pc Bathroom
Interior
Heating Forced air,
Cooling None
Flooring Carpeted, Hardwood, Linoleum
Fireplaces Number 1
Exterior
Parking Features Yes
Garage Spaces 2.0
Garage Description 2
Fence Fence
View Y/N No
Total Parking Spaces 4
Private Pool No
Building
Lot Description Landscaped
Story 2
Others
Ownership Freehold
Virtual Tour https://tour.virtualrealestatemarketing.com/vtnb/357973







