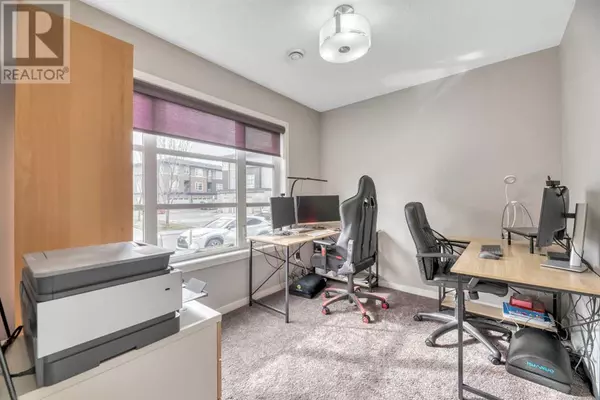1003 Evansridge Park NW Calgary, AB T3P0N7
2 Beds
3 Baths
1,583 SqFt
UPDATED:
Key Details
Property Type Townhouse
Sub Type Townhouse
Listing Status Active
Purchase Type For Sale
Square Footage 1,583 sqft
Price per Sqft $303
Subdivision Evanston
MLS® Listing ID A2239509
Bedrooms 2
Half Baths 1
Condo Fees $309/mo
Year Built 2015
Lot Size 1,108 Sqft
Acres 0.025451854
Property Sub-Type Townhouse
Source Calgary Real Estate Board
Property Description
Location
Province AB
Rooms
Kitchen 1.0
Extra Room 1 Lower level 10.25 Ft x 8.58 Ft Office
Extra Room 2 Main level 5.08 Ft x 4.92 Ft 2pc Bathroom
Extra Room 3 Main level 15.25 Ft x 10.92 Ft Dining room
Extra Room 4 Main level 11.75 Ft x 11.67 Ft Kitchen
Extra Room 5 Main level 17.25 Ft x 11.75 Ft Living room
Extra Room 6 Main level 9.92 Ft x 5.25 Ft Furnace
Interior
Heating Forced air
Cooling None
Flooring Carpeted, Ceramic Tile, Laminate
Exterior
Parking Features Yes
Garage Spaces 2.0
Garage Description 2
Fence Not fenced
Community Features Pets Allowed With Restrictions
View Y/N No
Total Parking Spaces 2
Private Pool No
Building
Story 3
Others
Ownership Bare Land Condo
Virtual Tour https://unbranded.youriguide.com/1003_evansridge_park_nw_calgary_ab/







