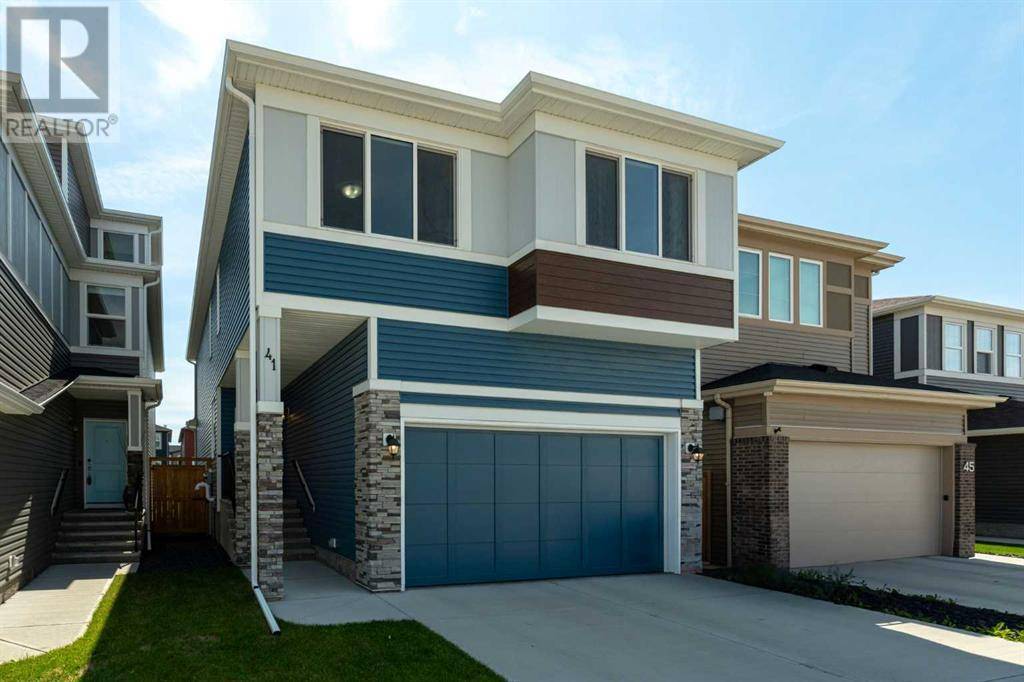41 Belmont Common SW Calgary, AB T2X4N8
4 Beds
4 Baths
2,121 SqFt
UPDATED:
Key Details
Property Type Single Family Home
Sub Type Freehold
Listing Status Active
Purchase Type For Sale
Square Footage 2,121 sqft
Price per Sqft $388
Subdivision Belmont
MLS® Listing ID A2239571
Bedrooms 4
Half Baths 1
Year Built 2019
Lot Size 3,390 Sqft
Acres 0.0778382
Property Sub-Type Freehold
Source Calgary Real Estate Board
Property Description
Location
Province AB
Rooms
Kitchen 1.0
Extra Room 1 Second level Measurements not available 4pc Bathroom
Extra Room 2 Second level Measurements not available 5pc Bathroom
Extra Room 3 Second level 10.92 Ft x 12.42 Ft Bedroom
Extra Room 4 Second level 11.58 Ft x 13.92 Ft Bedroom
Extra Room 5 Second level 15.58 Ft x 12.17 Ft Family room
Extra Room 6 Second level 6.58 Ft x 5.08 Ft Laundry room
Interior
Heating Forced air,
Cooling None
Flooring Carpeted, Laminate, Tile
Fireplaces Number 1
Exterior
Parking Features Yes
Garage Spaces 2.0
Garage Description 2
Fence Fence
View Y/N No
Total Parking Spaces 4
Private Pool No
Building
Lot Description Lawn
Story 2
Others
Ownership Freehold
Virtual Tour https://media.calgaryrealestatephotos.ca/sites/mnprzgq/unbranded







