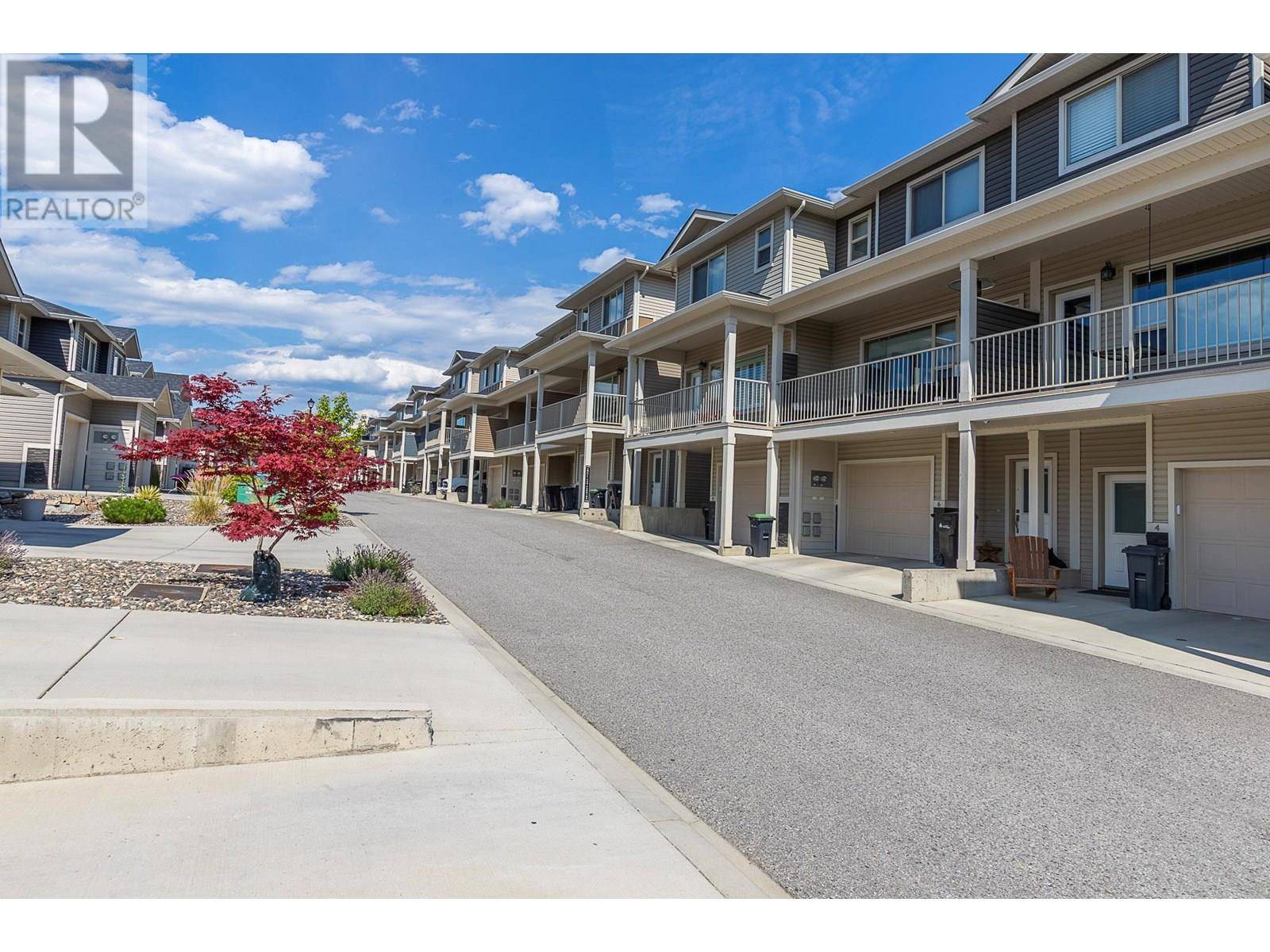4600 Okanagan AVE #30 Vernon, BC V1Y9Y7
2 Beds
3 Baths
1,398 SqFt
UPDATED:
Key Details
Property Type Townhouse
Sub Type Townhouse
Listing Status Active
Purchase Type For Sale
Square Footage 1,398 sqft
Price per Sqft $375
Subdivision Mission Hill
MLS® Listing ID 10356386
Style Other
Bedrooms 2
Half Baths 1
Condo Fees $239/mo
Year Built 2020
Property Sub-Type Townhouse
Source Association of Interior REALTORS®
Property Description
Location
Province BC
Zoning Unknown
Rooms
Kitchen 1.0
Extra Room 1 Second level 8'3'' x 5'0'' 4pc Ensuite bath
Extra Room 2 Second level 12'10'' x 11'2'' Bedroom
Extra Room 3 Second level 7'5'' x 6'0'' Laundry room
Extra Room 4 Second level 9'2'' x 5'0'' 4pc Ensuite bath
Extra Room 5 Second level 13'2'' x 11'2'' Primary Bedroom
Extra Room 6 Basement 5'0'' x 8'0'' Foyer
Interior
Heating Forced air, See remarks
Cooling Central air conditioning
Flooring Carpeted, Laminate, Vinyl
Exterior
Parking Features Yes
Garage Spaces 2.0
Garage Description 2
Fence Fence
Community Features Pets Allowed
View Y/N Yes
View Mountain view
Roof Type Unknown
Total Parking Spaces 2
Private Pool No
Building
Lot Description Landscaped, Underground sprinkler
Story 2
Sewer Municipal sewage system
Architectural Style Other
Others
Ownership Strata
Virtual Tour https://youriguide.com/30_4600_okanagan_ave_vernon_bc/







