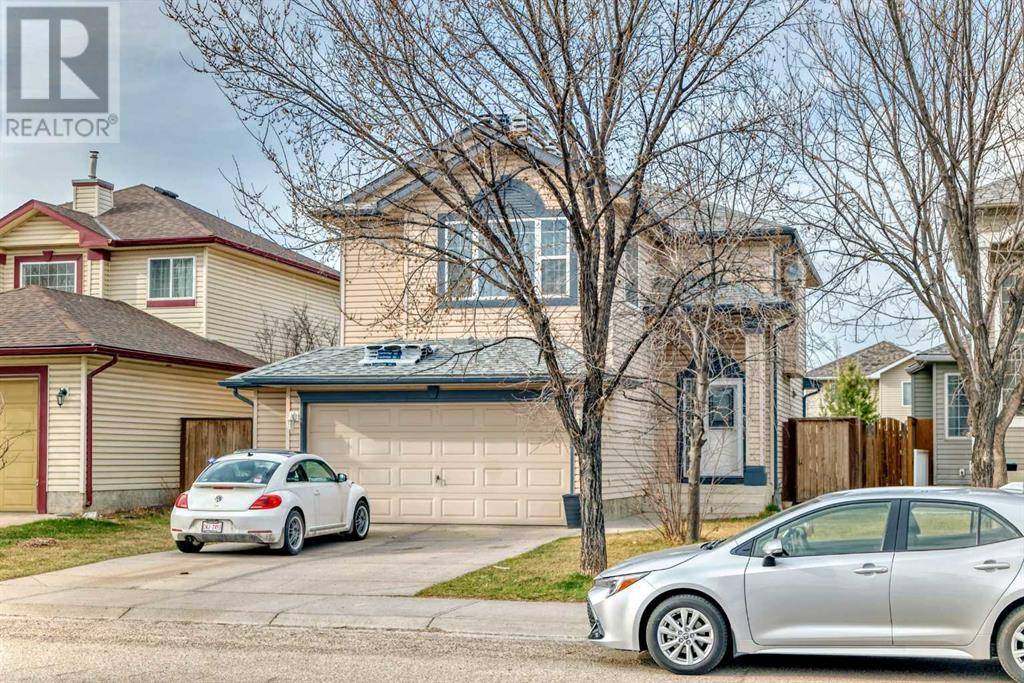12885 Coventry Hills Way NE Calgary, AB t3K5L4
4 Beds
4 Baths
1,729 SqFt
UPDATED:
Key Details
Property Type Single Family Home
Sub Type Freehold
Listing Status Active
Purchase Type For Sale
Square Footage 1,729 sqft
Price per Sqft $396
Subdivision Coventry Hills
MLS® Listing ID A2238843
Bedrooms 4
Half Baths 1
Year Built 2000
Lot Size 4,456 Sqft
Acres 0.10230163
Property Sub-Type Freehold
Source Calgary Real Estate Board
Property Description
Location
Province AB
Rooms
Kitchen 1.0
Extra Room 1 Basement 9.58 Ft x 10.17 Ft Bedroom
Extra Room 2 Basement 4.92 Ft x 9.83 Ft 3pc Bathroom
Extra Room 3 Basement 11.75 Ft x 10.50 Ft Other
Extra Room 4 Main level 7.17 Ft x 8.33 Ft Other
Extra Room 5 Main level 13.92 Ft x 15.17 Ft Living room
Extra Room 6 Main level 10.83 Ft x 10.75 Ft Kitchen
Interior
Heating Forced air
Cooling None
Flooring Carpeted, Vinyl
Fireplaces Number 1
Exterior
Parking Features Yes
Garage Spaces 2.0
Garage Description 2
Fence Fence
Community Features Lake Privileges
View Y/N No
Total Parking Spaces 4
Private Pool No
Building
Story 2
Others
Ownership Freehold







