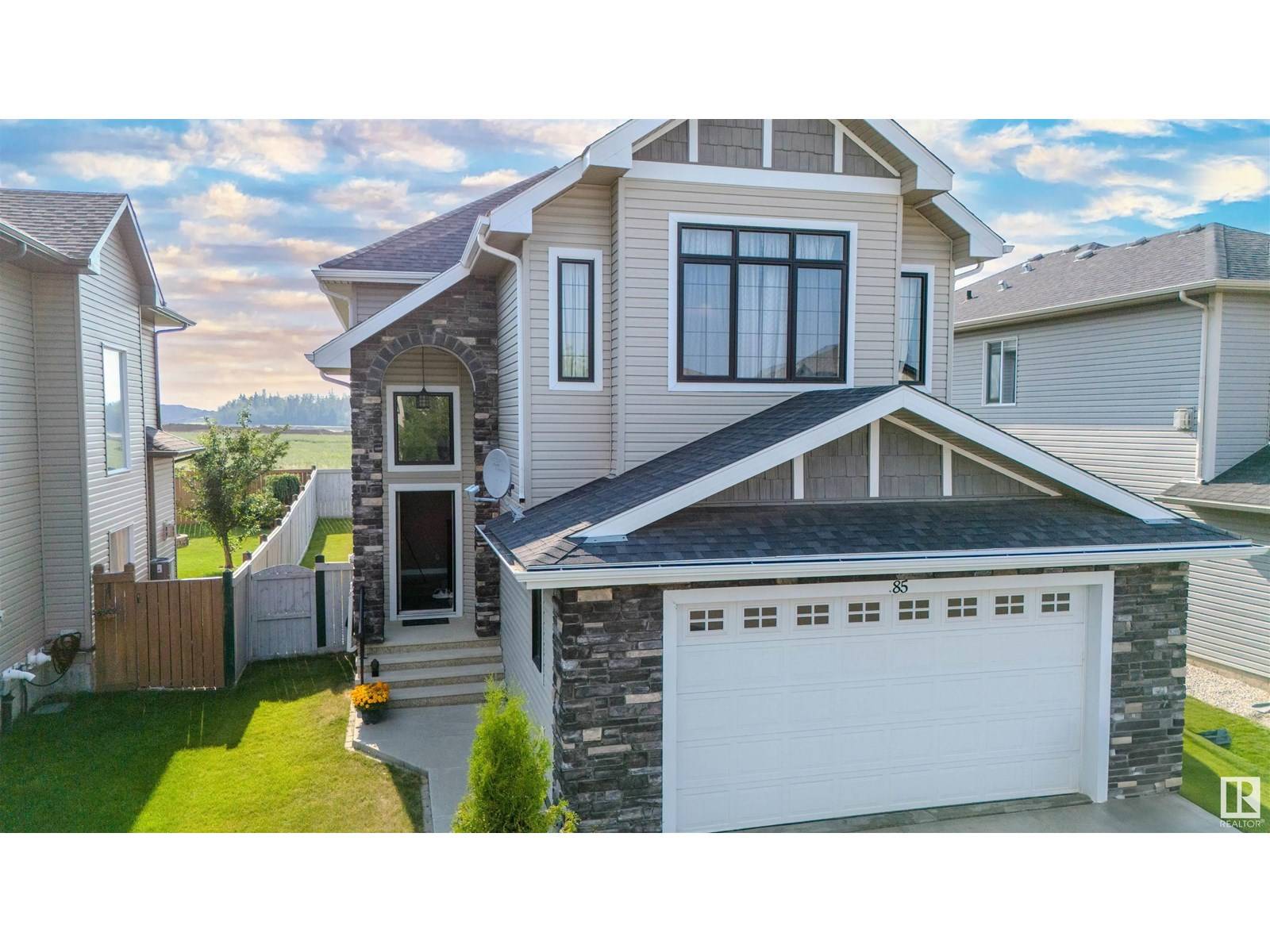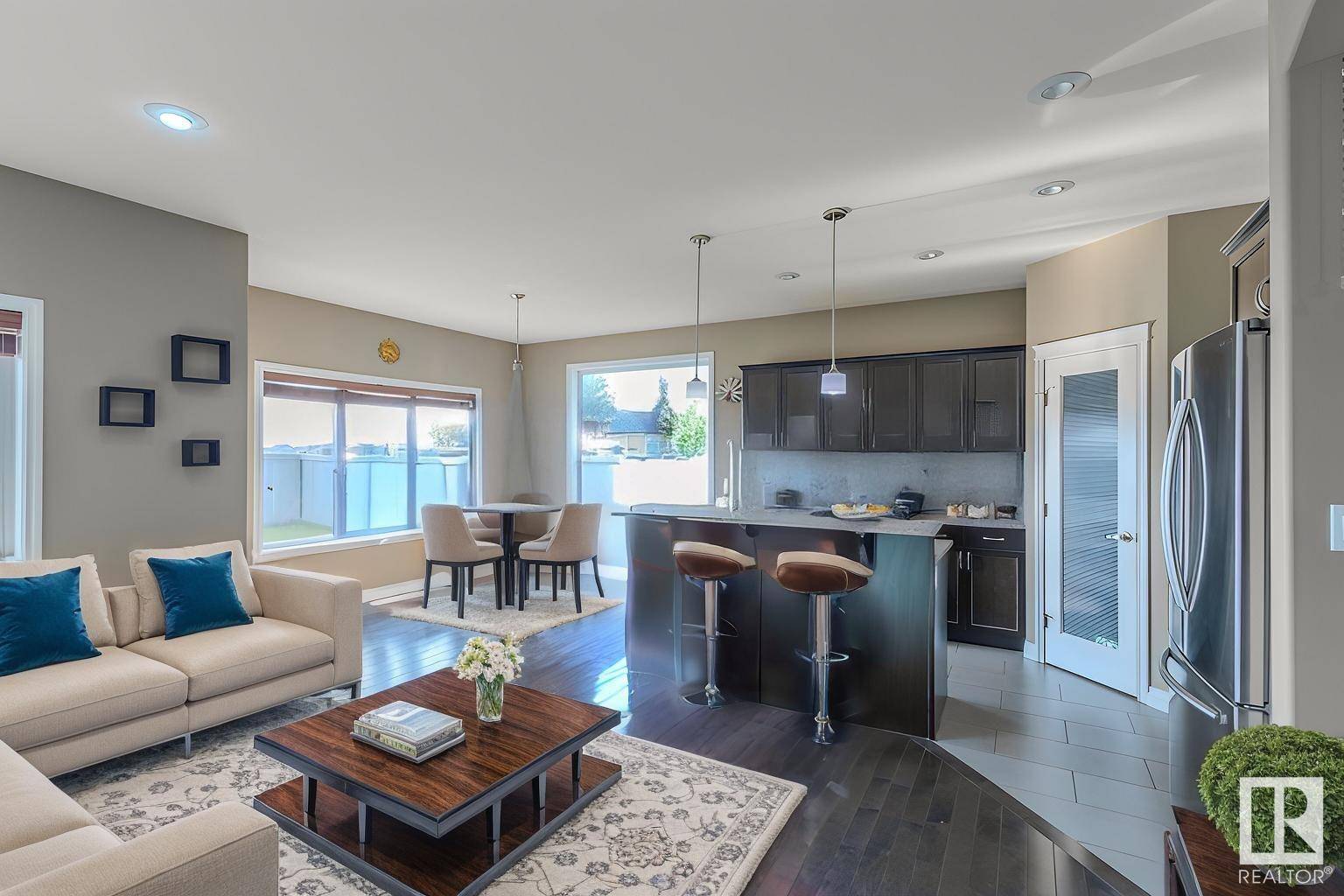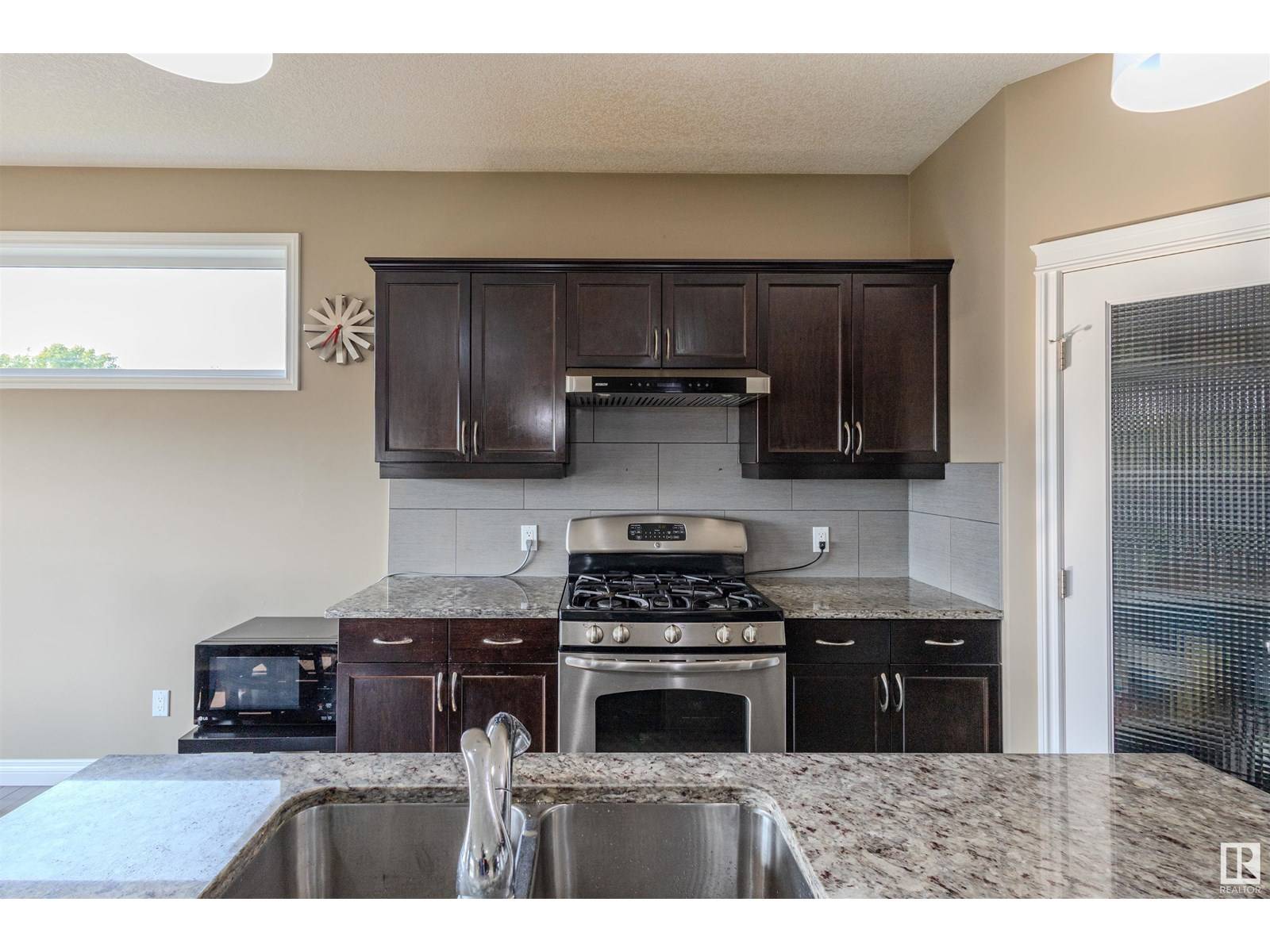85 LAMPLIGHT DR Spruce Grove, AB T7X0G8
3 Beds
3 Baths
1,985 SqFt
UPDATED:
Key Details
Property Type Single Family Home
Sub Type Freehold
Listing Status Active
Purchase Type For Sale
Square Footage 1,985 sqft
Price per Sqft $274
Subdivision Legacy Park
MLS® Listing ID E4448723
Bedrooms 3
Half Baths 1
Year Built 2012
Lot Size 4,915 Sqft
Acres 0.11283326
Property Sub-Type Freehold
Source REALTORS® Association of Edmonton
Property Description
Location
Province AB
Rooms
Kitchen 1.0
Extra Room 1 Main level 3.81 m X 4.72 m Living room
Extra Room 2 Main level 3.66 m X 3.51 m Dining room
Extra Room 3 Main level 3.81 m X 4.72 m Kitchen
Extra Room 4 Upper Level 4.27 m X 3.66 m Primary Bedroom
Extra Room 5 Upper Level 3.2 m X 3.35 m Bedroom 2
Extra Room 6 Upper Level 2.74 m X 3.66 m Bedroom 3
Interior
Heating Forced air
Cooling Central air conditioning
Fireplaces Type Unknown
Exterior
Parking Features Yes
Fence Fence
View Y/N No
Total Parking Spaces 4
Private Pool No
Building
Story 2
Others
Ownership Freehold







