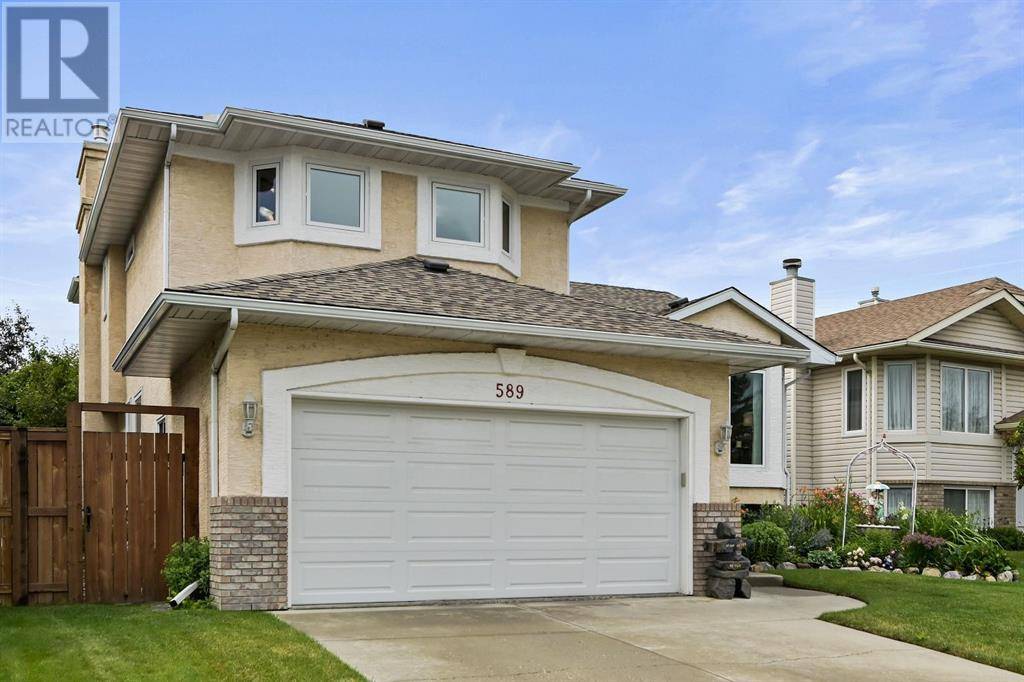589 Shawinigan Drive SW Calgary, AB T2Y2Y5
3 Beds
3 Baths
1,901 SqFt
UPDATED:
Key Details
Property Type Single Family Home
Sub Type Freehold
Listing Status Active
Purchase Type For Sale
Square Footage 1,901 sqft
Price per Sqft $355
Subdivision Shawnessy
MLS® Listing ID A2241224
Bedrooms 3
Half Baths 1
Year Built 1991
Lot Size 5,414 Sqft
Acres 0.124294005
Property Sub-Type Freehold
Source Calgary Real Estate Board
Property Description
Location
Province AB
Rooms
Kitchen 1.0
Extra Room 1 Main level 11.17 Ft x 10.75 Ft Living room
Extra Room 2 Main level 12.92 Ft x 8.33 Ft Dining room
Extra Room 3 Main level 13.17 Ft x 10.17 Ft Kitchen
Extra Room 4 Main level 10.42 Ft x 8.00 Ft Breakfast
Extra Room 5 Main level 19.00 Ft x 13.00 Ft Family room
Extra Room 6 Main level 11.42 Ft x 8.00 Ft Den
Interior
Heating Forced air,
Cooling None
Flooring Carpeted, Hardwood, Tile
Fireplaces Number 1
Exterior
Parking Features Yes
Garage Spaces 2.0
Garage Description 2
Fence Fence
View Y/N No
Total Parking Spaces 4
Private Pool No
Building
Lot Description Landscaped
Story 2
Others
Ownership Freehold
Virtual Tour https://player.vimeo.com/video/1102570819?badge=0&autopause=0&player_id=0&app_id=58479







