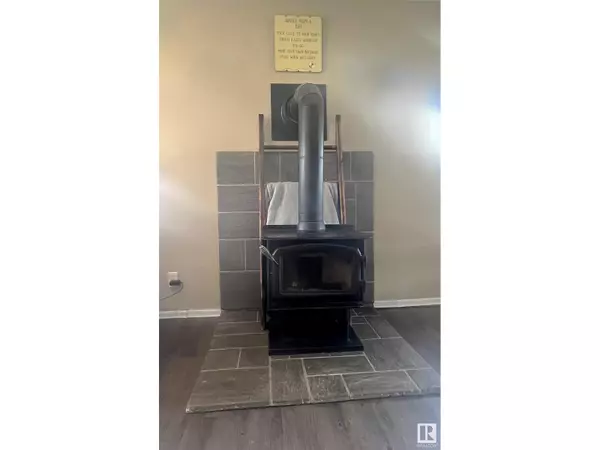53421A RGE RD 133A Rural Yellowhead, AB T7E5G4
4 Beds
3 Baths
1,302 SqFt
UPDATED:
Key Details
Property Type Single Family Home
Listing Status Active
Purchase Type For Sale
Square Footage 1,302 sqft
Price per Sqft $299
MLS® Listing ID E4448808
Style Bungalow
Bedrooms 4
Half Baths 1
Year Built 1960
Lot Size 3.890 Acres
Acres 3.89
Source REALTORS® Association of Edmonton
Property Description
Location
Province AB
Rooms
Kitchen 1.0
Extra Room 1 Basement 6.4 m X 9.47 m Family room
Extra Room 2 Basement 3.48 m X 3.43 m Bedroom 3
Extra Room 3 Basement 5.18 m X 3.4 m Bedroom 4
Extra Room 4 Basement 2.34 m X 2.31 m Storage
Extra Room 5 Main level 6 m X 4.06 m Living room
Extra Room 6 Main level 3.48 m X 2.87 m Dining room
Interior
Heating Hot water radiator heat
Fireplaces Type Woodstove
Exterior
Parking Features Yes
Community Features Public Swimming Pool
View Y/N No
Private Pool No
Building
Story 1
Architectural Style Bungalow







