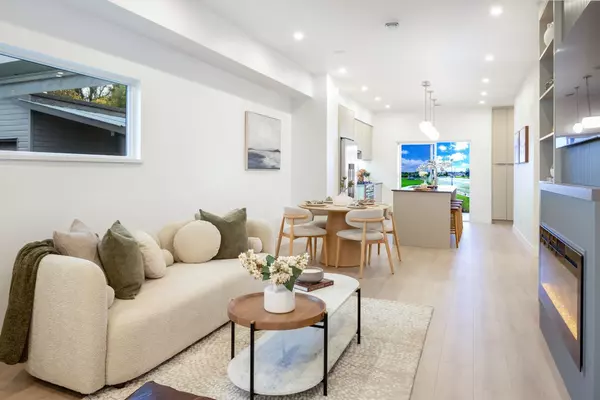4732 60b ST #42 Delta, BC V4K 3L1
3 Beds
3 Baths
1,236 SqFt
UPDATED:
Key Details
Property Type Townhouse
Sub Type Townhouse
Listing Status Active
Purchase Type For Sale
Square Footage 1,236 sqft
Price per Sqft $728
MLS Listing ID R3029276
Style 3 Storey
Bedrooms 3
Full Baths 2
Maintenance Fees $262
HOA Fees $262
HOA Y/N Yes
Property Sub-Type Townhouse
Property Description
Location
Province BC
Community Holly
Area Ladner
Zoning RS 2
Rooms
Kitchen 1
Interior
Heating Forced Air, Heat Pump, Hot Water
Cooling Air Conditioning
Fireplaces Number 1
Fireplaces Type Electric
Appliance Washer/Dryer, Dishwasher, Refrigerator, Stove, Microwave
Exterior
Exterior Feature Playground, Balcony
Garage Spaces 2.0
Garage Description 2
Utilities Available Electricity Connected, Natural Gas Connected, Water Connected
Amenities Available Trash, Maintenance Grounds, Management, Snow Removal
View Y/N No
Roof Type Asphalt
Porch Patio, Deck
Exposure West
Total Parking Spaces 2
Garage Yes
Building
Story 3
Foundation Concrete Perimeter
Sewer Public Sewer, Sanitary Sewer, Storm Sewer
Water Public
Others
Pets Allowed Dogs OK, Yes
Restrictions Pets Allowed,Rentals Allowed
Ownership Freehold Strata
Virtual Tour https://youtu.be/XWfmiYuKxRc







