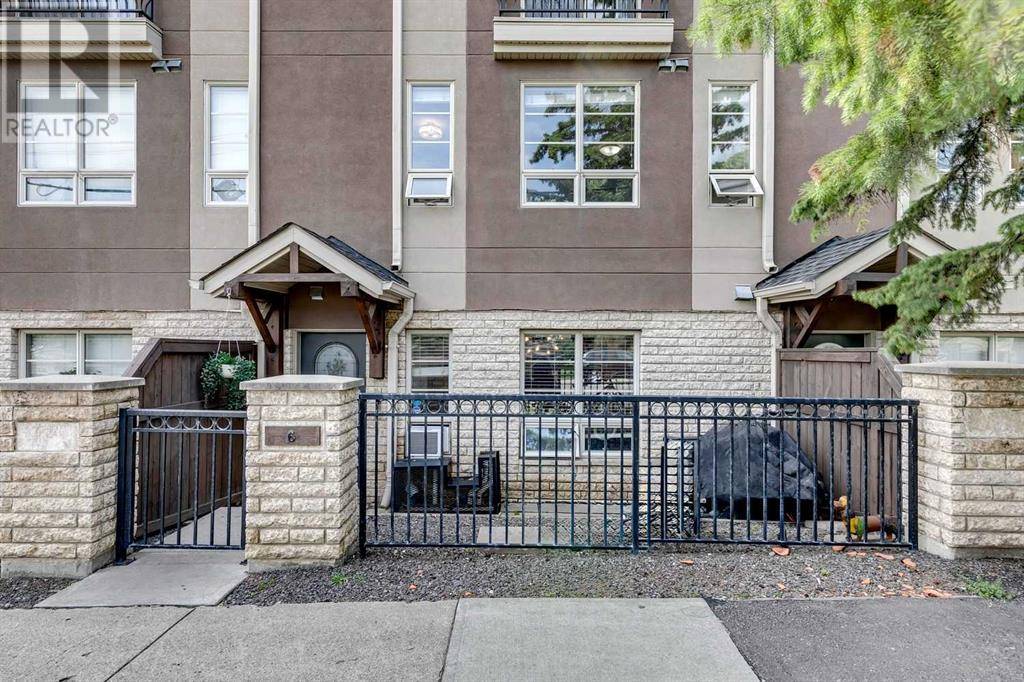6, 1729 34 Avenue SW Calgary, AB T2T2B7
3 Beds
3 Baths
1,808 SqFt
UPDATED:
Key Details
Property Type Townhouse
Sub Type Townhouse
Listing Status Active
Purchase Type For Sale
Square Footage 1,808 sqft
Price per Sqft $320
Subdivision Altadore
MLS® Listing ID A2241833
Bedrooms 3
Half Baths 1
Condo Fees $717/mo
Year Built 2005
Property Sub-Type Townhouse
Source Calgary Real Estate Board
Property Description
Location
Province AB
Rooms
Kitchen 1.0
Extra Room 1 Third level 19.92 Ft x 19.00 Ft Primary Bedroom
Extra Room 2 Third level 8.42 Ft x 5.42 Ft Other
Extra Room 3 Third level Measurements not available 5pc Bathroom
Extra Room 4 Basement 9.83 Ft x 7.42 Ft Furnace
Extra Room 5 Basement 2.92 Ft x 8.67 Ft Storage
Extra Room 6 Main level 12.75 Ft x 9.50 Ft Kitchen
Interior
Heating Forced air
Cooling None
Flooring Carpeted, Ceramic Tile, Hardwood
Fireplaces Number 1
Exterior
Parking Features Yes
Garage Spaces 2.0
Garage Description 2
Fence Fence
Community Features Pets Allowed With Restrictions
View Y/N No
Total Parking Spaces 2
Private Pool No
Building
Story 3
Others
Ownership Condominium/Strata
Virtual Tour https://my.matterport.com/show/?m=kYhTzjZyM8D







