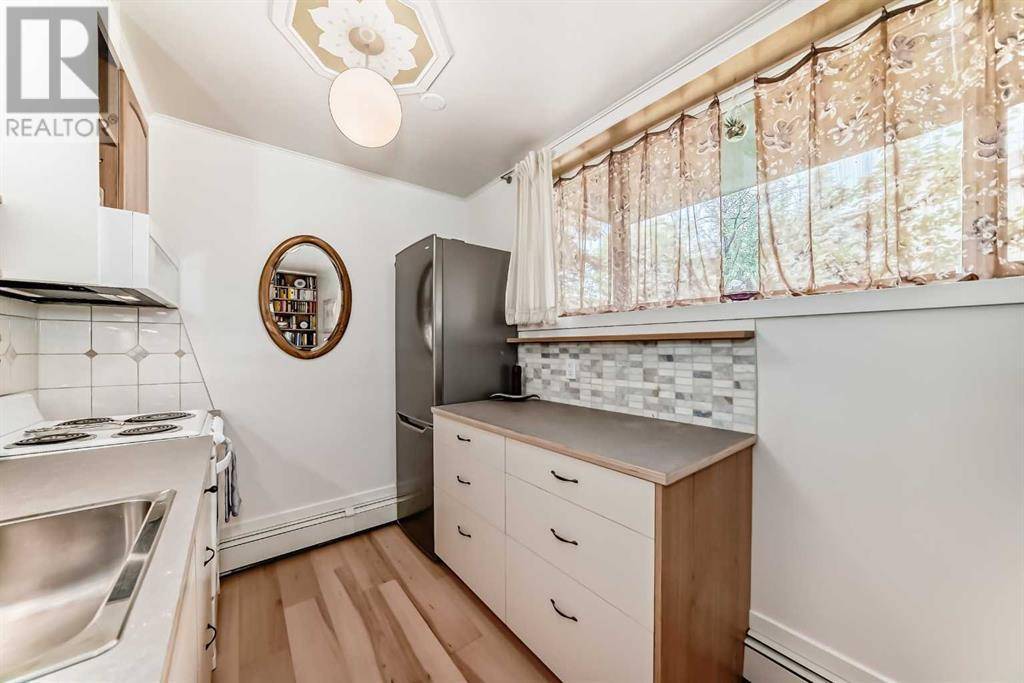101, 701 3 Avenue NW Calgary, AB T2N0J3
2 Beds
1 Bath
476 SqFt
UPDATED:
Key Details
Property Type Condo
Sub Type Condominium/Strata
Listing Status Active
Purchase Type For Sale
Square Footage 476 sqft
Price per Sqft $409
Subdivision Sunnyside
MLS® Listing ID A2241557
Bedrooms 2
Condo Fees $362/mo
Year Built 1971
Property Sub-Type Condominium/Strata
Source Calgary Real Estate Board
Property Description
Location
Province AB
Rooms
Kitchen 1.0
Extra Room 1 Main level 9.42 Ft x 10.33 Ft Primary Bedroom
Extra Room 2 Main level 8.58 Ft x 6.50 Ft Bedroom
Extra Room 3 Main level 5.00 Ft x 7.33 Ft 4pc Bathroom
Extra Room 4 Main level 7.17 Ft x 8.00 Ft Kitchen
Extra Room 5 Main level 10.58 Ft x 10.33 Ft Living room
Extra Room 6 Main level 6.50 Ft x 7.92 Ft Dining room
Interior
Heating Baseboard heaters,
Cooling None
Flooring Hardwood
Exterior
Parking Features No
Community Features Pets Allowed With Restrictions
View Y/N No
Total Parking Spaces 1
Private Pool No
Building
Story 4
Others
Ownership Condominium/Strata







