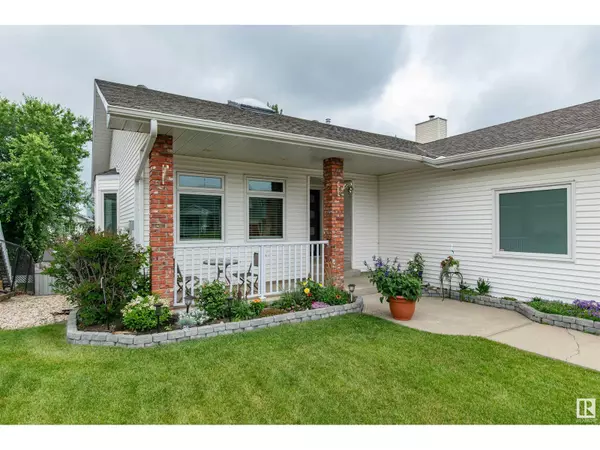8 CARMEL CL Sherwood Park, AB T8A5B7
3 Beds
3 Baths
1,670 SqFt
UPDATED:
Key Details
Property Type Single Family Home
Sub Type Freehold
Listing Status Active
Purchase Type For Sale
Square Footage 1,670 sqft
Price per Sqft $494
Subdivision Craigavon
MLS® Listing ID E4449089
Style Bungalow
Bedrooms 3
Half Baths 1
Year Built 1988
Property Sub-Type Freehold
Source REALTORS® Association of Edmonton
Property Description
Location
Province AB
Rooms
Kitchen 1.0
Extra Room 1 Basement 3.37m x 4.32m Bedroom 2
Extra Room 2 Basement 3.78m x 4.33m Bedroom 3
Extra Room 3 Basement 6.39m x 4.15m Bonus Room
Extra Room 4 Basement Measurements not available x 7.91 m Storage
Extra Room 5 Main level 3.49m x 4.3m Living room
Extra Room 6 Main level 4.08m x 2.8m Dining room
Interior
Heating Forced air
Fireplaces Type Unknown
Exterior
Parking Features Yes
Fence Fence
Community Features Public Swimming Pool
View Y/N No
Total Parking Spaces 4
Private Pool No
Building
Story 1
Architectural Style Bungalow
Others
Ownership Freehold







