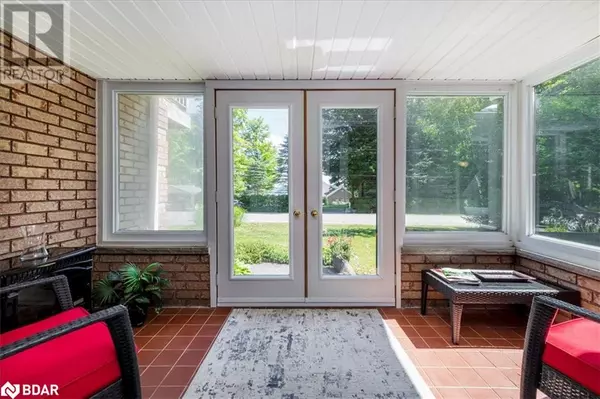1512 CHAMPLAIN Road Tiny, ON L9M0C1
5 Beds
2 Baths
2,766 SqFt
UPDATED:
Key Details
Property Type Single Family Home
Sub Type Freehold
Listing Status Active
Purchase Type For Sale
Square Footage 2,766 sqft
Price per Sqft $288
Subdivision Tiny
MLS® Listing ID 40753564
Style Contemporary
Bedrooms 5
Year Built 1960
Property Sub-Type Freehold
Source Barrie & District Association of REALTORS® Inc.
Property Description
Location
Province ON
Rooms
Kitchen 1.0
Extra Room 1 Second level 10'10'' x 10'1'' Bedroom
Extra Room 2 Second level 8'5'' x 10'2'' Bedroom
Extra Room 3 Second level Measurements not available 4pc Bathroom
Extra Room 4 Second level 12'0'' x 22'11'' Primary Bedroom
Extra Room 5 Main level Measurements not available Bonus Room
Extra Room 6 Main level 22'8'' x 11'4'' Bedroom
Interior
Heating Forced air,
Cooling Central air conditioning
Fireplaces Number 2
Exterior
Parking Features Yes
Community Features Quiet Area
View Y/N Yes
View View of water
Total Parking Spaces 8
Private Pool No
Building
Lot Description Landscaped
Sewer Septic System
Architectural Style Contemporary
Others
Ownership Freehold







