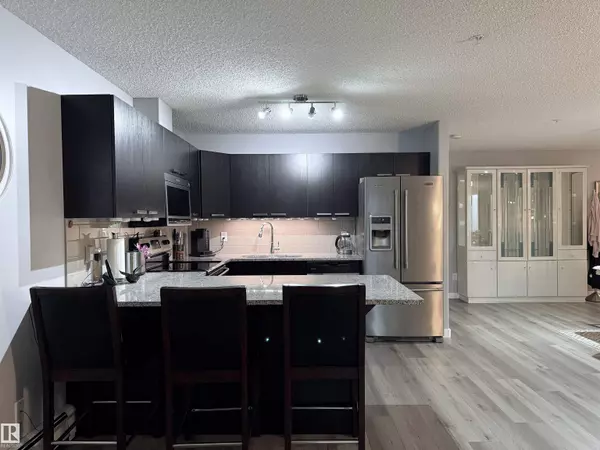#104 14808 125 ST NW Edmonton, AB T5X 0G1
2 Beds
2 Baths
1,207 SqFt
Key Details
Property Type Condo
Sub Type Apartment
Listing Status Active
Purchase Type For Sale
Square Footage 1,207 sqft
Price per Sqft $207
MLS® Listing ID E4449562
Bedrooms 2
Full Baths 2
Condo Fees $675
Year Built 2014
Lot Size 1,041 Sqft
Acres 0.023916481
Property Sub-Type Apartment
Property Description
Location
Province AB
Zoning Zone 27
Rooms
Basement None, No Basement
Interior
Interior Features ensuite bathroom
Heating Hot Water, Natural Gas
Flooring Laminate Flooring
Appliance Dishwasher-Built-In, Dryer, Garage Opener, Microwave Hood Fan, Refrigerator, Stove-Electric, Washer, Window Coverings
Exterior
Exterior Feature Playground Nearby, Public Transportation, Schools, Shopping Nearby
Community Features Ceiling 9 ft., Deck, No Animal Home, No Smoking Home, Secured Parking, Security Door, Sprinkler System-Fire, Storage-In-Suite, Storage Cage
Roof Type Asphalt Shingles
Garage true
Building
Story 1
Foundation Concrete Perimeter
Architectural Style Single Level Apartment
Level or Stories 4
Schools
Elementary Schools Caernarvon School
Middle Schools Rosslyn School
High Schools Queen Elizabeth School
Others
Tax ID 0036347516
Ownership Private






