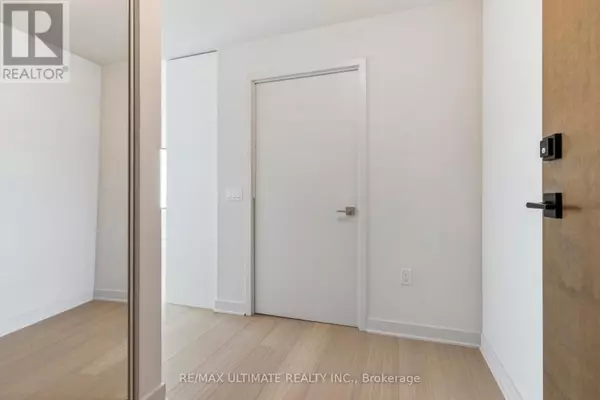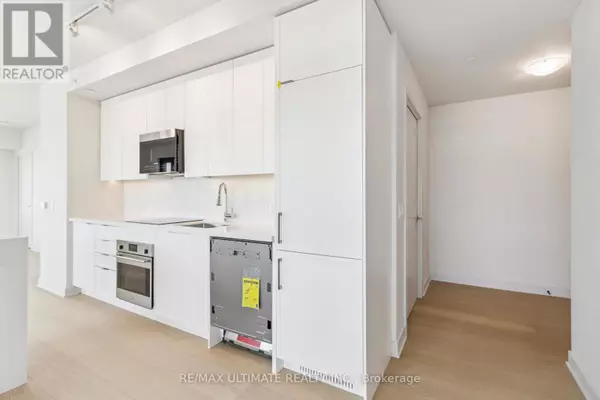2920 Highway 7 RD #5206 Vaughan (concord), ON L4K0P4
2 Beds
2 Baths
900 SqFt
UPDATED:
Key Details
Property Type Condo
Sub Type Condominium/Strata
Listing Status Active
Purchase Type For Rent
Square Footage 900 sqft
Subdivision Concord
MLS® Listing ID N12314887
Bedrooms 2
Property Sub-Type Condominium/Strata
Source Toronto Regional Real Estate Board
Property Description
Location
Province ON
Rooms
Kitchen 1.0
Extra Room 1 Flat Measurements not available Living room
Extra Room 2 Flat Measurements not available Dining room
Extra Room 3 Flat Measurements not available Kitchen
Extra Room 4 Flat Measurements not available Primary Bedroom
Extra Room 5 Flat Measurements not available Bedroom
Interior
Heating Forced air
Cooling Central air conditioning
Flooring Laminate
Exterior
Parking Features Yes
Community Features Pet Restrictions
View Y/N No
Total Parking Spaces 1
Private Pool No
Others
Ownership Condominium/Strata
Acceptable Financing Monthly
Listing Terms Monthly







