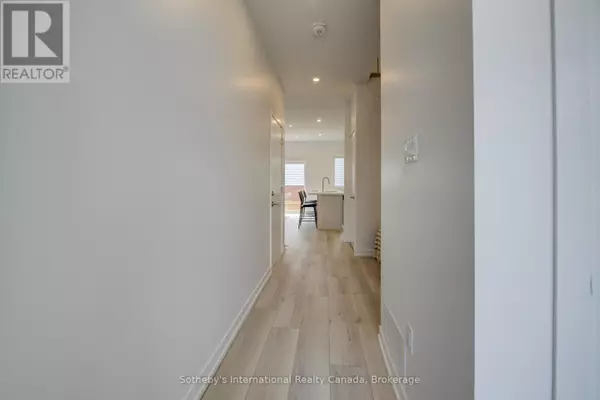416 Dundas ST #9 Cambridge, ON N1R8H7
3 Beds
3 Baths
1,100 SqFt
UPDATED:
Key Details
Property Type Single Family Home
Sub Type Freehold
Listing Status Active
Purchase Type For Sale
Square Footage 1,100 sqft
Price per Sqft $670
MLS® Listing ID X12315228
Bedrooms 3
Half Baths 1
Property Sub-Type Freehold
Source The Oakville, Milton & District Real Estate Board
Property Description
Location
Province ON
Rooms
Kitchen 1.0
Extra Room 1 Second level 3.66 m X 4.32 m Primary Bedroom
Extra Room 2 Second level 2.7 m X 1.47 m Bathroom
Extra Room 3 Second level 1.48 m X 3.02 m Bathroom
Extra Room 4 Second level 5.08 m X 3.04 m Bedroom
Extra Room 5 Second level 2.58 m X 2.88 m Bedroom
Extra Room 6 Basement 7.46 m X 6.03 m Recreational, Games room
Interior
Heating Forced air
Cooling Central air conditioning
Exterior
Parking Features Yes
View Y/N No
Total Parking Spaces 2
Private Pool No
Building
Sewer Sanitary sewer
Others
Ownership Freehold







