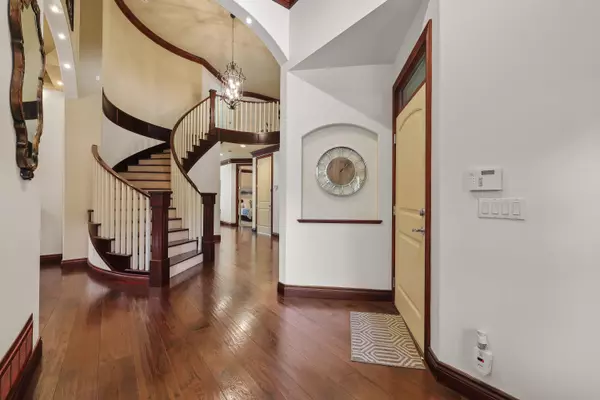19695 71 AVE Langley, BC V2Y 2Z7
6 Beds
7 Baths
5,493 SqFt
Open House
Sun Aug 31, 2:00pm - 4:00pm
UPDATED:
Key Details
Property Type Single Family Home
Sub Type Single Family Residence
Listing Status Active
Purchase Type For Sale
Square Footage 5,493 sqft
Price per Sqft $354
MLS Listing ID R3032297
Style Rancher/Bungalow w/Bsmt.
Bedrooms 6
Full Baths 6
HOA Y/N No
Year Built 2006
Lot Size 9,583 Sqft
Property Sub-Type Single Family Residence
Property Description
Location
Province BC
Community Willoughby Heights
Area Langley
Zoning RES
Rooms
Kitchen 2
Interior
Interior Features Storage
Heating Forced Air, Heat Pump, Natural Gas
Cooling Air Conditioning
Flooring Wall/Wall/Mixed
Fireplaces Number 4
Fireplaces Type Gas
Appliance Washer/Dryer, Dishwasher, Refrigerator, Stove
Laundry In Unit
Exterior
Garage Spaces 3.0
Garage Description 3
Community Features Shopping Nearby
Utilities Available Electricity Connected, Natural Gas Connected, Water Connected
View Y/N No
Roof Type Asphalt
Porch Patio, Deck
Total Parking Spaces 6
Garage Yes
Building
Lot Description Central Location, Recreation Nearby
Story 2
Foundation Concrete Perimeter
Sewer Public Sewer, Sanitary Sewer, Storm Sewer
Water Public
Others
Ownership Freehold NonStrata
Virtual Tour https://www.youtube.com/watch?v=HrrB4d0YWJ4







