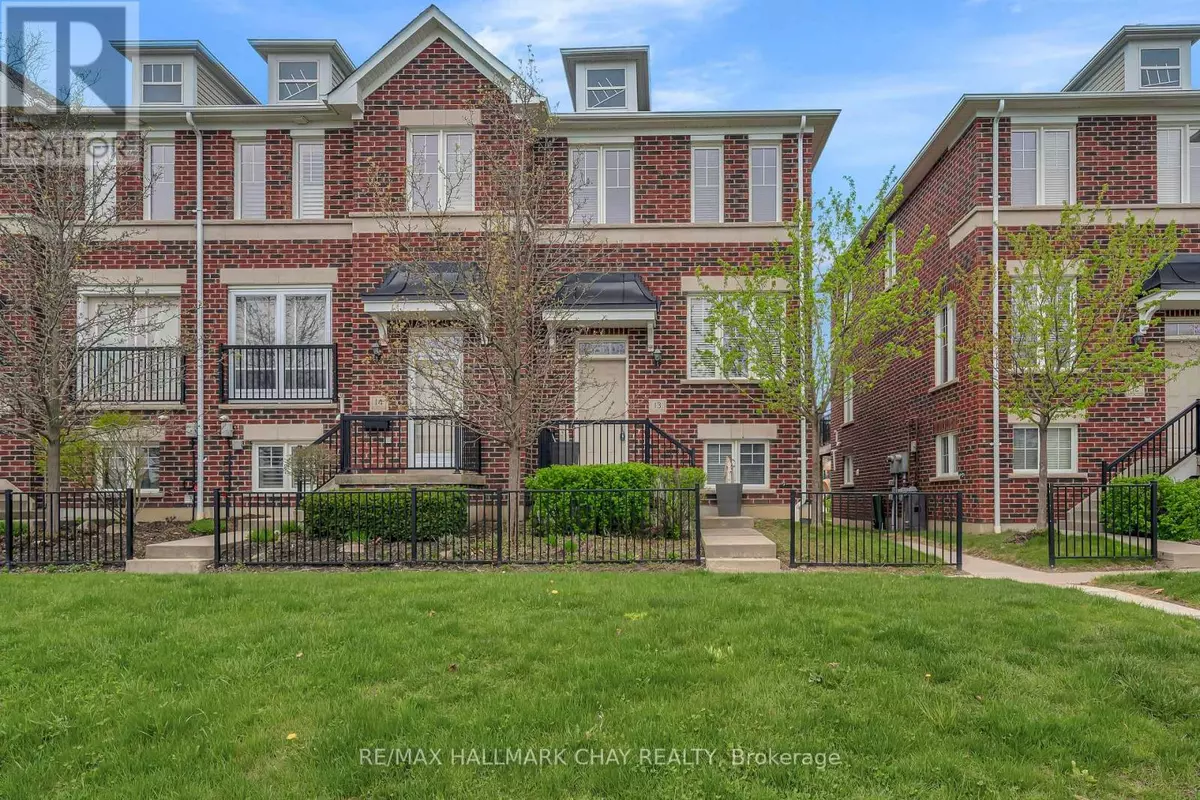571 Longworth AVE #13 Clarington (bowmanville), ON L1C0H3
3 Beds
2 Baths
1,200 SqFt
UPDATED:
Key Details
Property Type Condo
Sub Type Condominium/Strata
Listing Status Active
Purchase Type For Sale
Square Footage 1,200 sqft
Price per Sqft $681
Subdivision Bowmanville
MLS® Listing ID E12318600
Bedrooms 3
Condo Fees $339/mo
Property Sub-Type Condominium/Strata
Source Toronto Regional Real Estate Board
Property Description
Location
Province ON
Rooms
Kitchen 1.0
Extra Room 1 Second level 4.23 m X 3.06 m Primary Bedroom
Extra Room 2 Second level 4.98 m X 2.94 m Bedroom 2
Extra Room 3 Second level 2.84 m X 2.7 m Bedroom 3
Extra Room 4 Second level 2.84 m X 1.56 m Bathroom
Extra Room 5 Lower level 1.17 m X 4.17 m Laundry room
Extra Room 6 Lower level 2.08 m X 4.62 m Bedroom
Interior
Heating Forced air
Cooling Central air conditioning
Exterior
Parking Features Yes
Community Features Pet Restrictions, School Bus, Community Centre
View Y/N No
Total Parking Spaces 2
Private Pool No
Building
Story 2
Others
Ownership Condominium/Strata







