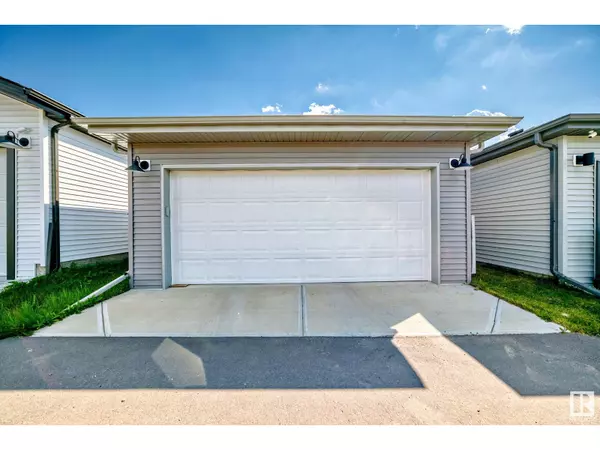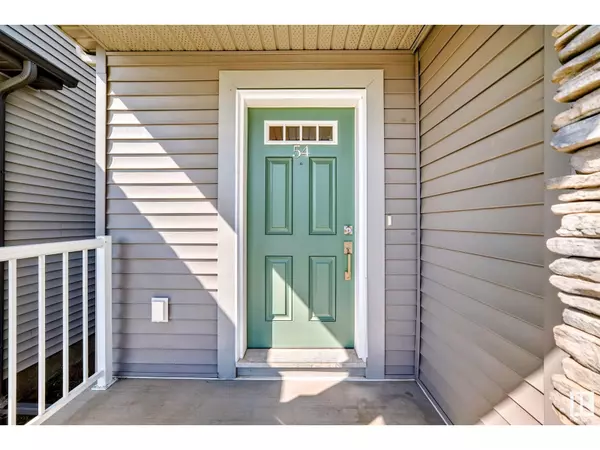REQUEST A TOUR If you would like to see this home without being there in person, select the "Virtual Tour" option and your agent will contact you to discuss available opportunities.
In-PersonVirtual Tour
$ 470,000
Est. payment /mo
New
54 Sienna Fort Saskatchewan, AB T8L0W2
3 Beds
3 Baths
1,399 SqFt
UPDATED:
Key Details
Property Type Single Family Home
Sub Type Freehold
Listing Status Active
Purchase Type For Sale
Square Footage 1,399 sqft
Price per Sqft $335
Subdivision Sienna
MLS® Listing ID E4450695
Bedrooms 3
Half Baths 1
Year Built 2022
Property Sub-Type Freehold
Source REALTORS® Association of Edmonton
Property Description
Beautiful maintained 2022 built 1,410 sq ft Alquinn Homes custom 3 bedroom, 3 bathroom, 2 storey style home In the Sienna neighborhood in Fort Saskatchewan. The main floor has and open concept style with Vinyl plank flooring, electric fireplace, spacoius living and dining area, eat up kitchen island with lots of counter space and custom cabinets and a 2 piece bathroom. The upper level has 3 bedrooms, full 4 piece bathroom, with the primary bedroom having a 4 piece ensuite. This home is very bright with lots of windows, a side entrance and a rear entrance for a future deck. The property is fully landscaped, with partial fencing complete. The basement has 9ft ceilings, roughed in plumbing, and is ready for completion to your wants and needs. The sale of the home comes with all 6 appliances, and custom window coverings. The double detached garage comes with and opener and 2 controllers. The Sienna neighborhood is close to all schools, shopping, and is easy access to the highway and all major roads. (id:24570)
Location
Province AB
Rooms
Kitchen 1.0
Extra Room 1 Main level 3.53 m X 3.34 m Living room
Extra Room 2 Main level 3.18 m X 3.41 m Dining room
Extra Room 3 Main level 3.63 m X 3.47 m Kitchen
Extra Room 4 Upper Level 4.19 m X 3.3 m Primary Bedroom
Extra Room 5 Upper Level 3.01 m X 2.8 m Bedroom 2
Extra Room 6 Upper Level 2.82 m X 2.85 m Bedroom 3
Interior
Heating Forced air
Exterior
Parking Features Yes
View Y/N No
Private Pool No
Building
Story 2
Others
Ownership Freehold







