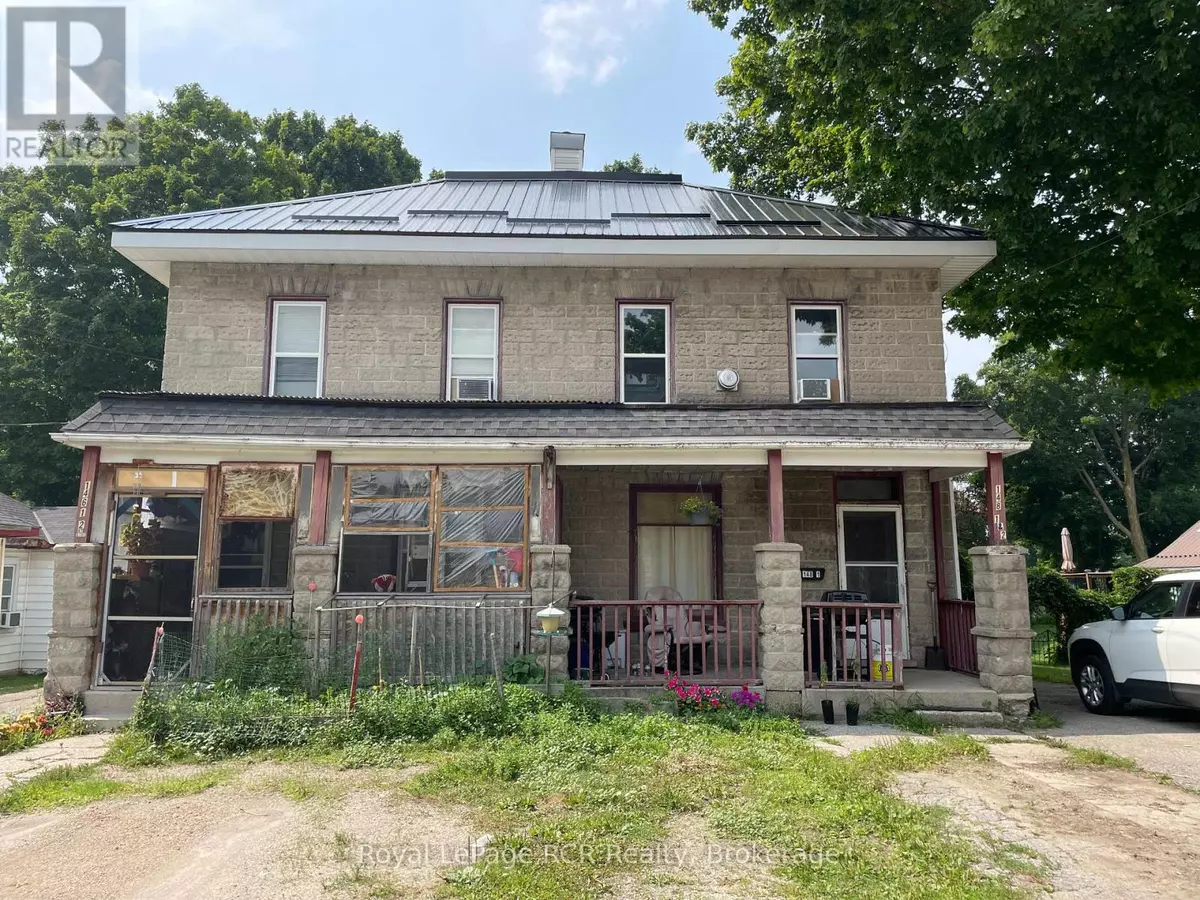REQUEST A TOUR If you would like to see this home without being there in person, select the "Virtual Tour" option and your agent will contact you to discuss available opportunities.
In-PersonVirtual Tour
$ 419,000
Est. payment /mo
Active
146-148 FRANCES STREET North Huron (wingham), ON N0G2W0
7 Beds
4 Baths
3,000 SqFt
UPDATED:
Key Details
Property Type Multi-Family
Listing Status Active
Purchase Type For Sale
Square Footage 3,000 sqft
Price per Sqft $139
Subdivision Wingham
MLS® Listing ID X12318925
Bedrooms 7
Source OnePoint Association of REALTORS®
Property Description
Affordable investment opportunity in the heart of Wingham! This well-maintained fourplex is located on a quiet, desirable street and offers a solid tenant base. The property includes two one-bedroom units, one two-bedroom unit, and one three-bedroom uniteach with its own appliance package and separately metered utilities. Current rents generate a total of $3,074.25 per month, with tenants responsible for their own heat and hydro.The building features a newer steel roof, a spacious backyard, ample on-site parking, and updated furnaces in units 146 #2 (2016), 148 #1 (2016) and 148 #2 (2017), no rental items, two updated water heaters (2024 and 2025). Wingham is a charming community with a full range of amenities and is just a short drive from the beautiful shores of Lake Huron. All tenants are currently on month-to-month leases, offering flexibility for those looking to live in one unit or adjust the rental strategy. A great opportunity to break into the rental market with a turnkey property and reliable income at approx 6.7% rate of return. (id:24570)
Location
Province ON
Rooms
Kitchen 4.0
Extra Room 1 Second level 3.42 m X 2.66 m Kitchen
Extra Room 2 Second level 5.18 m X 3.4 m Living room
Extra Room 3 Second level 3.53 m X 2.79 m Bedroom
Extra Room 4 Second level 2.51 m X 1.57 m Bathroom
Extra Room 5 Second level 1.47 m X 0.78 m Laundry room
Extra Room 6 Second level 5.18 m X 3.4 m Bedroom
Interior
Heating Forced air
Cooling Wall unit
Exterior
Parking Features No
View Y/N No
Total Parking Spaces 6
Private Pool No
Building
Story 2
Sewer Sanitary sewer







