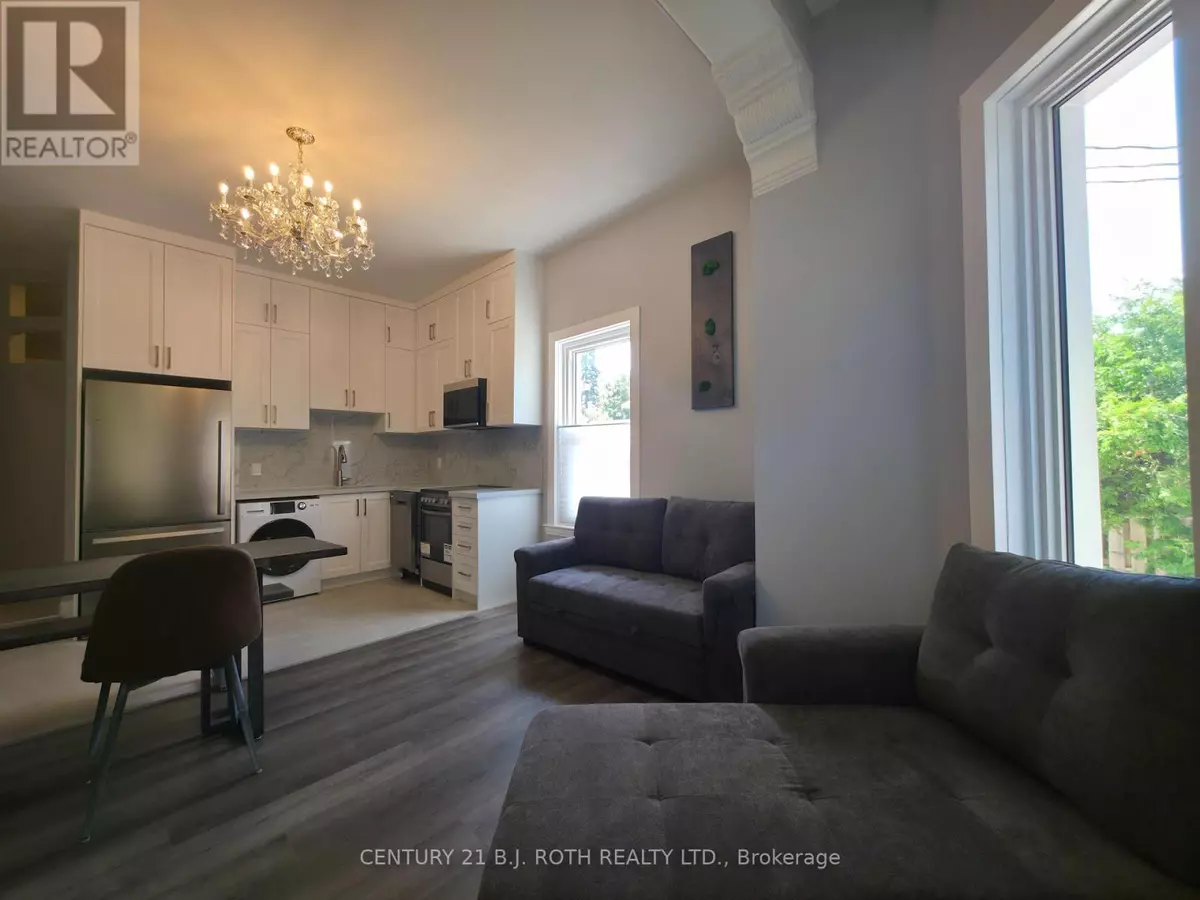REQUEST A TOUR If you would like to see this home without being there in person, select the "Virtual Tour" option and your agent will contact you to discuss available opportunities.
In-PersonVirtual Tour
$ 2,550
Active
82 Albert ST North #3 Orillia, ON L3V5K5
1 Bath
UPDATED:
Key Details
Property Type Multi-Family
Listing Status Active
Purchase Type For Rent
Subdivision Orillia
MLS® Listing ID S12319947
Source Toronto Regional Real Estate Board
Property Description
Never lived in, new everything, bright, fully furnished, modern bachelor with a den (no bed door or window) with high end luxury finishes. Utilities and high speed Wifi included depending on term of lease. Stainless steel appliances including Dishwasher and Washer/Dryer Combo. The bathroom and entrance have in-floor heating for your comfort. Huge, fully equipped kitchen with all dishes and cookware, including a Keurig coffee maker, kettle, toaster, etc. Elegant Quartz countertops & backsplash with undermount sink. Queen bed with never used sheets/linens and huge under bed storage drawers. The couch pulls out to a double size bed. Wall mounted 4k smart TV with Netflix & Prime included, HDMI in your devices. Parking available if required. Located north of Coldwater in a beautiful family friendly neighbourhood. Perfect location, just steps from downtown, 600 metres from Memorial Hospital, walking distance to Couchiching Beach. Main transit line on Coldwater makes getting around quick & easy. Why fully furnish an apartment yourself when you can move in here and save 10s of thousands. If you're looking for simplicity, high end comfort in a great location, this could be the place for you. Host / owner has vast experience working with Professional, Corporate, and senior clients. The building has 6 apartments in total which could be packaged together for a client looking for multiple units. Open to 1 year lease or shorter terms. (id:24570)
Location
Province ON
Rooms
Kitchen 1.0
Extra Room 1 Main level 2.39 m X 0.99 m Foyer
Extra Room 2 Main level 3.61 m X 3.15 m Den
Extra Room 3 Main level 3.63 m X 3.78 m Living room
Extra Room 4 Main level 3.78 m X 2.21 m Kitchen
Extra Room 5 Main level 2.67 m X 1.93 m Bathroom
Interior
Heating Heat Pump
Exterior
Parking Features No
View Y/N No
Private Pool No
Building
Sewer Sanitary sewer
Others
Acceptable Financing Monthly
Listing Terms Monthly







