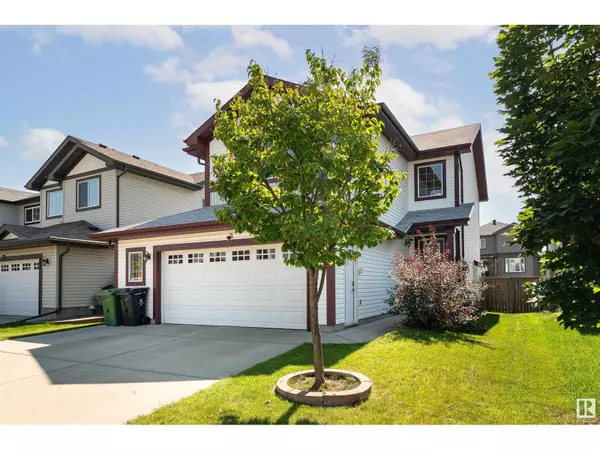174 WOODBEND WY Fort Saskatchewan, AB T8L4S4
4 Beds
4 Baths
2,015 SqFt
UPDATED:
Key Details
Property Type Single Family Home
Sub Type Freehold
Listing Status Active
Purchase Type For Sale
Square Footage 2,015 sqft
Price per Sqft $272
Subdivision Westpark_Fsas
MLS® Listing ID E4450855
Bedrooms 4
Half Baths 1
Year Built 2010
Lot Size 4,619 Sqft
Acres 0.1060601
Property Sub-Type Freehold
Source REALTORS® Association of Edmonton
Property Description
Location
Province AB
Rooms
Kitchen 1.0
Extra Room 1 Basement 7.24 m X 9.19 m Family room
Extra Room 2 Basement 3.45 m X 3.51 m Bedroom 4
Extra Room 3 Main level 2.56 m X 3.86 m Living room
Extra Room 4 Main level 3.43 m X 2.44 m Dining room
Extra Room 5 Main level 4.09 m X 4.67 m Kitchen
Extra Room 6 Upper Level 3.73 m X 4.5 m Primary Bedroom
Interior
Heating Forced air
Cooling Central air conditioning
Fireplaces Type Unknown
Exterior
Parking Features Yes
Fence Fence
View Y/N No
Private Pool No
Building
Story 2
Others
Ownership Freehold







