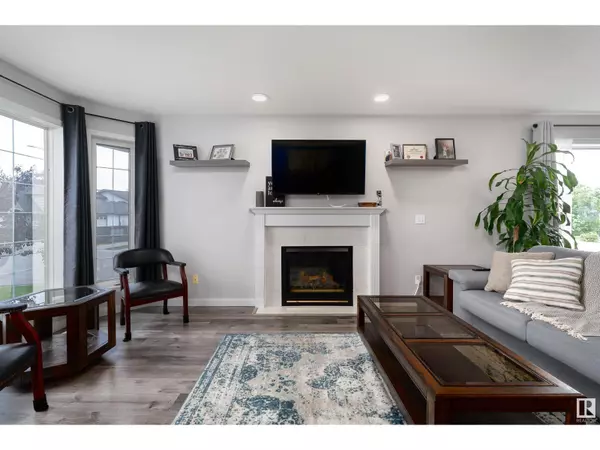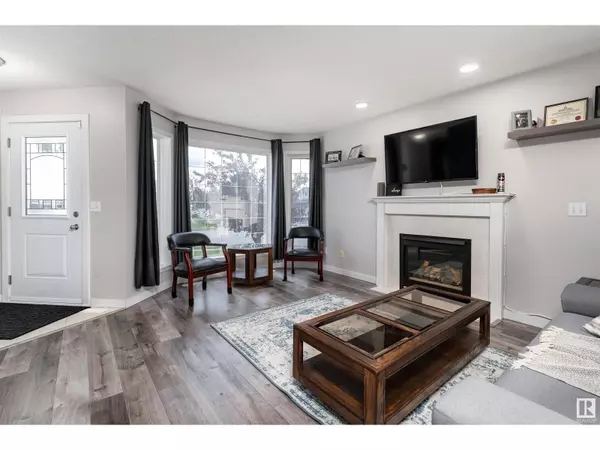9917 94 ST Fort Saskatchewan, AB T8L4J5
3 Beds
3 Baths
1,173 SqFt
UPDATED:
Key Details
Property Type Single Family Home
Sub Type Freehold
Listing Status Active
Purchase Type For Sale
Square Footage 1,173 sqft
Price per Sqft $451
Subdivision Bridgeview Fort Sask.
MLS® Listing ID E4451097
Style Bungalow
Bedrooms 3
Year Built 2000
Lot Size 5,684 Sqft
Acres 0.1305087
Property Sub-Type Freehold
Source REALTORS® Association of Edmonton
Property Description
Location
Province AB
Rooms
Kitchen 1.0
Extra Room 1 Basement 5.11 m X 7.04 m Family room
Extra Room 2 Basement 3.99 m X 3.35 m Den
Extra Room 3 Basement 4.01 m X 3.28 m Bedroom 3
Extra Room 4 Main level 4.5 m X 7.52 m Living room
Extra Room 5 Main level 4.5 m X 3.23 m Kitchen
Extra Room 6 Main level 4.14 m X 3.61 m Primary Bedroom
Interior
Heating Forced air
Cooling Central air conditioning
Exterior
Parking Features Yes
Fence Fence
View Y/N No
Private Pool No
Building
Story 1
Architectural Style Bungalow
Others
Ownership Freehold







