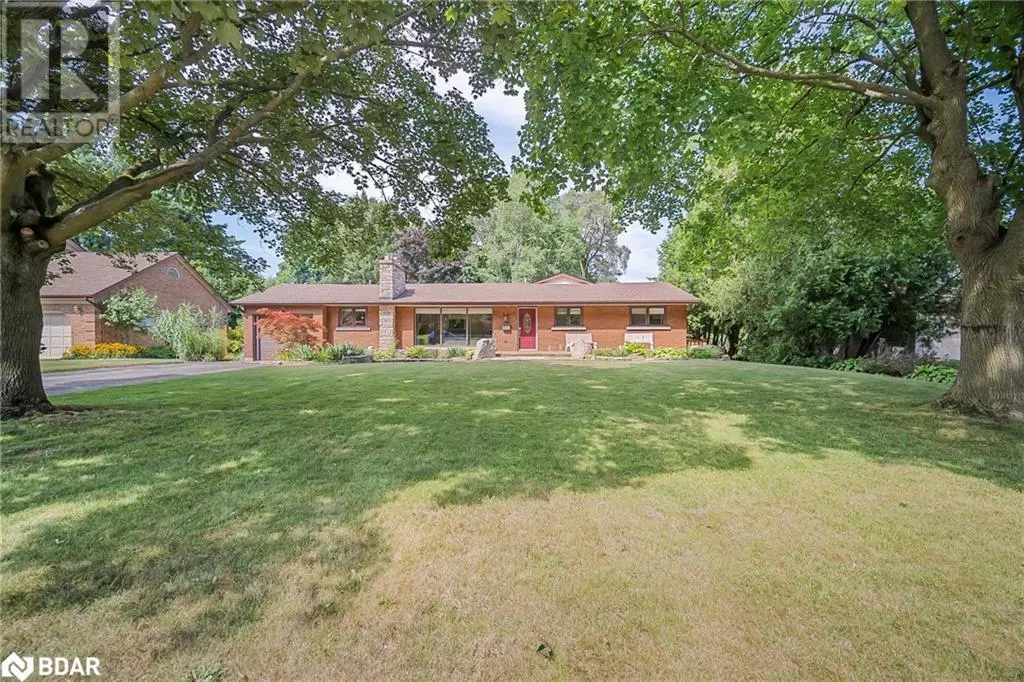15 HAWTHORNE Road Cambridge, ON N1S3J8
5 Beds
3 Baths
4,259 SqFt
UPDATED:
Key Details
Property Type Single Family Home
Sub Type Freehold
Listing Status Active
Purchase Type For Sale
Square Footage 4,259 sqft
Price per Sqft $246
Subdivision 14 - Westview
MLS® Listing ID 40757083
Style Bungalow
Bedrooms 5
Half Baths 1
Year Built 1961
Property Sub-Type Freehold
Source Barrie & District Association of REALTORS® Inc.
Property Description
Location
Province ON
Rooms
Kitchen 1.0
Extra Room 1 Basement 29'1'' x 16'0'' Recreation room
Extra Room 2 Basement 11'7'' x 6'0'' Utility room
Extra Room 3 Basement 14'2'' x 11'7'' Laundry room
Extra Room 4 Basement 22'7'' x 21'1'' Exercise room
Extra Room 5 Basement Measurements not available 2pc Bathroom
Extra Room 6 Basement 11'9'' x 11'7'' Bedroom
Interior
Heating Forced air,
Cooling Central air conditioning
Fireplaces Number 3
Exterior
Parking Features Yes
View Y/N No
Total Parking Spaces 7
Private Pool No
Building
Story 1
Sewer Municipal sewage system
Architectural Style Bungalow
Others
Ownership Freehold







