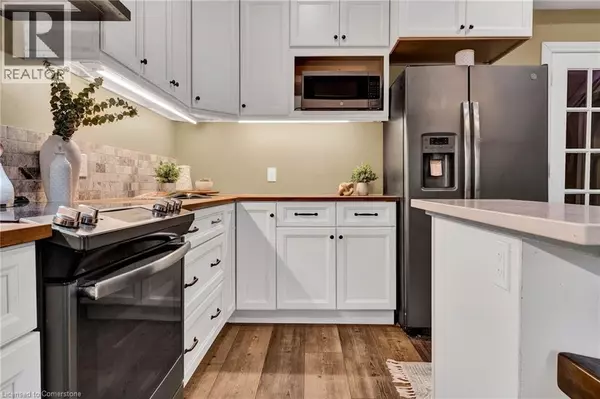115 CEDAR Street Cambridge, ON N1S1V7
3 Beds
2 Baths
1,748 SqFt
UPDATED:
Key Details
Property Type Single Family Home
Sub Type Freehold
Listing Status Active
Purchase Type For Sale
Square Footage 1,748 sqft
Price per Sqft $400
Subdivision 11 - St Gregory'S/Tait
MLS® Listing ID 40757197
Style 2 Level
Bedrooms 3
Half Baths 1
Property Sub-Type Freehold
Source Cornerstone - Waterloo Region
Property Description
Location
Province ON
Rooms
Kitchen 1.0
Extra Room 1 Second level 13'11'' x 15'5'' Bedroom
Extra Room 2 Second level 13'11'' x 15'5'' Bedroom
Extra Room 3 Second level 11'2'' x 15'0'' Primary Bedroom
Extra Room 4 Second level Measurements not available 5pc Bathroom
Extra Room 5 Main level 3'2'' x 8'3'' Mud room
Extra Room 6 Main level 16'0'' x 18'3'' Living room
Interior
Heating Forced air,
Cooling Central air conditioning
Exterior
Parking Features Yes
Fence Fence
View Y/N No
Total Parking Spaces 6
Private Pool No
Building
Story 2
Sewer Municipal sewage system
Architectural Style 2 Level
Others
Ownership Freehold







