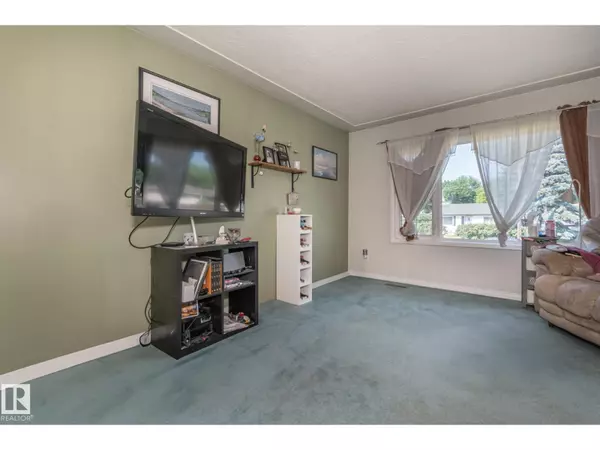11933 50 ST NW NW Edmonton, AB T5W3C1
4 Beds
2 Baths
1,056 SqFt
UPDATED:
Key Details
Property Type Single Family Home
Sub Type Freehold
Listing Status Active
Purchase Type For Sale
Square Footage 1,056 sqft
Price per Sqft $331
Subdivision Beacon Heights
MLS® Listing ID E4451384
Style Bungalow
Bedrooms 4
Year Built 1959
Lot Size 6,189 Sqft
Acres 0.1420856
Property Sub-Type Freehold
Source REALTORS® Association of Edmonton
Property Description
Location
Province AB
Rooms
Kitchen 1.0
Extra Room 1 Basement 4.32 m X 3.9 m Family room
Extra Room 2 Basement 4.27 m X 2.72 m Bedroom 4
Extra Room 3 Basement 2.83 m X 3.25 m Second Kitchen
Extra Room 4 Main level 4.38 m X 3.96 m Living room
Extra Room 5 Main level 2.67 m X 2.41 m Dining room
Extra Room 6 Main level 2.67 m X 3.44 m Kitchen
Interior
Heating Forced air
Cooling Central air conditioning
Exterior
Parking Features Yes
Fence Fence
View Y/N No
Private Pool No
Building
Story 1
Architectural Style Bungalow
Others
Ownership Freehold







