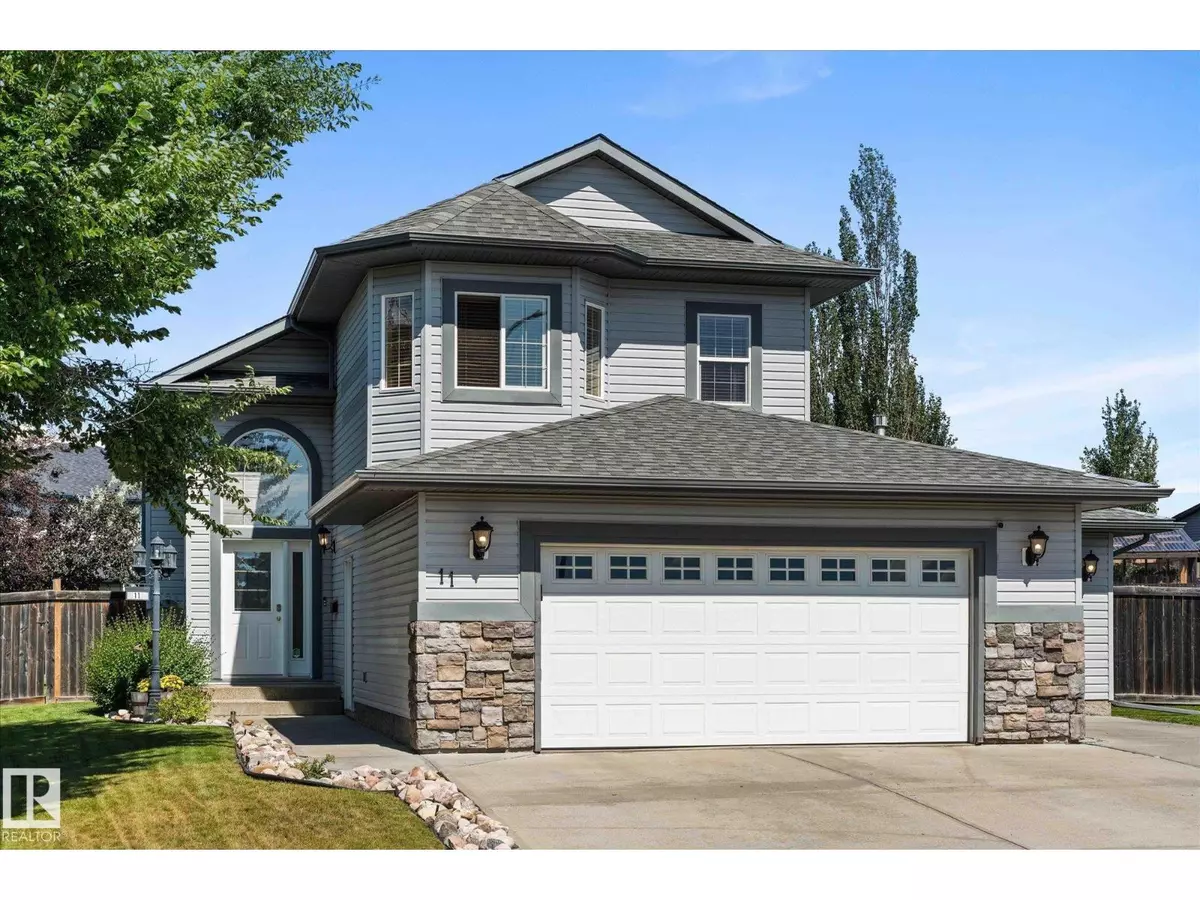11 HUNTINGTON BA Spruce Grove, AB T7X4K7
4 Beds
3 Baths
1,332 SqFt
UPDATED:
Key Details
Property Type Single Family Home
Sub Type Freehold
Listing Status Active
Purchase Type For Sale
Square Footage 1,332 sqft
Price per Sqft $419
Subdivision Harvest Ridge
MLS® Listing ID E4451789
Style Bi-level
Bedrooms 4
Year Built 2003
Lot Size 10,291 Sqft
Acres 0.23625004
Property Sub-Type Freehold
Source REALTORS® Association of Edmonton
Property Description
Location
Province AB
Rooms
Kitchen 1.0
Extra Room 1 Basement 6.13 m X 4.56 m Family room
Extra Room 2 Basement 3.03 m X 3.39 m Bedroom 3
Extra Room 3 Basement 2.89 m X 2.48 m Bedroom 4
Extra Room 4 Main level 5.85 m X 5.2 m Living room
Extra Room 5 Main level 2.79 m X 3.36 m Dining room
Extra Room 6 Main level 3.26 m X 4.07 m Kitchen
Interior
Heating Forced air
Cooling Central air conditioning
Fireplaces Type Unknown
Exterior
Parking Features Yes
Fence Fence
View Y/N No
Private Pool No
Building
Architectural Style Bi-level
Others
Ownership Freehold







