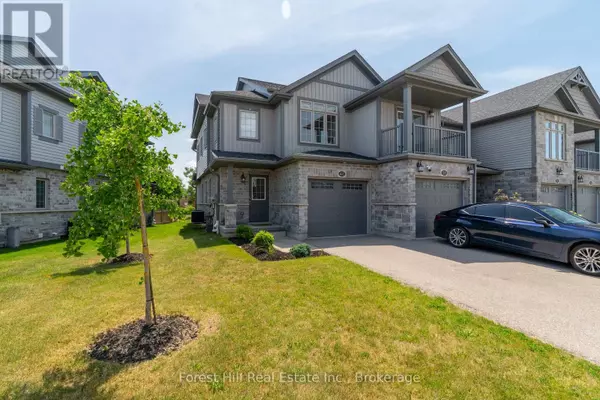40 NETHERWOOD ROAD Kitchener, ON N2P0B7
3 Beds
3 Baths
1,100 SqFt
UPDATED:
Key Details
Property Type Single Family Home
Sub Type Freehold
Listing Status Active
Purchase Type For Sale
Square Footage 1,100 sqft
Price per Sqft $653
MLS® Listing ID X12332002
Bedrooms 3
Half Baths 1
Condo Fees $142/mo
Property Sub-Type Freehold
Source OnePoint Association of REALTORS®
Property Description
Location
Province ON
Rooms
Kitchen 1.0
Extra Room 1 Second level 3.75 m X 4.1 m Primary Bedroom
Extra Room 2 Second level 2.82 m X 3.77 m Bedroom
Extra Room 3 Second level 2.69 m X 4 m Bedroom
Extra Room 4 Main level 5.26 m X 3.21 m Living room
Extra Room 5 Main level 3.07 m X 4.99 m Dining room
Extra Room 6 Main level 2.69 m X 2.78 m Kitchen
Interior
Heating Forced air
Cooling Central air conditioning
Exterior
Parking Features Yes
View Y/N No
Total Parking Spaces 2
Private Pool No
Building
Story 2
Sewer Sanitary sewer
Others
Ownership Freehold







