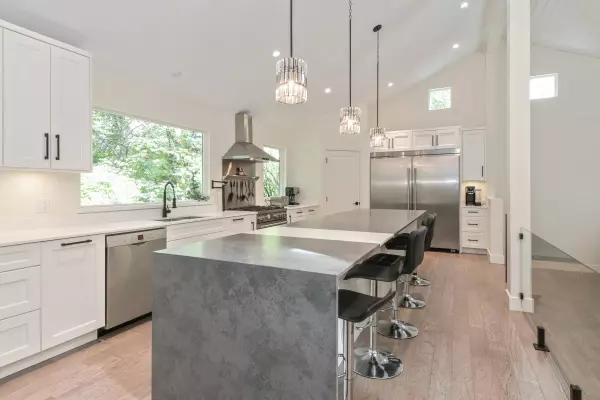5081 244 ST Langley, BC V2Z 1G5
4 Beds
5 Baths
3,491 SqFt
UPDATED:
Key Details
Property Type Single Family Home
Sub Type Single Family Residence
Listing Status Active
Purchase Type For Sale
Square Footage 3,491 sqft
Price per Sqft $687
MLS Listing ID R3034963
Style 3 Level Split
Bedrooms 4
Full Baths 4
HOA Y/N No
Year Built 1980
Lot Size 2.380 Acres
Property Sub-Type Single Family Residence
Property Description
Location
Province BC
Community Salmon River
Area Langley
Zoning SR-1
Direction West
Rooms
Kitchen 2
Interior
Heating Forced Air, Natural Gas
Flooring Hardwood, Wall/Wall/Mixed
Fireplaces Number 2
Fireplaces Type Gas
Window Features Window Coverings
Appliance Washer/Dryer, Dishwasher, Refrigerator, Stove
Exterior
Exterior Feature Private Yard
Garage Spaces 2.0
Garage Description 2
Community Features Shopping Nearby
Utilities Available Electricity Connected, Natural Gas Connected
View Y/N Yes
View Salmon River Creek
Roof Type Asphalt
Porch Patio
Total Parking Spaces 8
Garage Yes
Building
Lot Description Central Location, Cul-De-Sac, Near Golf Course, Private
Story 3
Foundation Concrete Perimeter
Sewer Septic Tank
Water Well Shallow
Others
Ownership Freehold NonStrata
Virtual Tour https://tours.cantplaygolf.ca/50238







