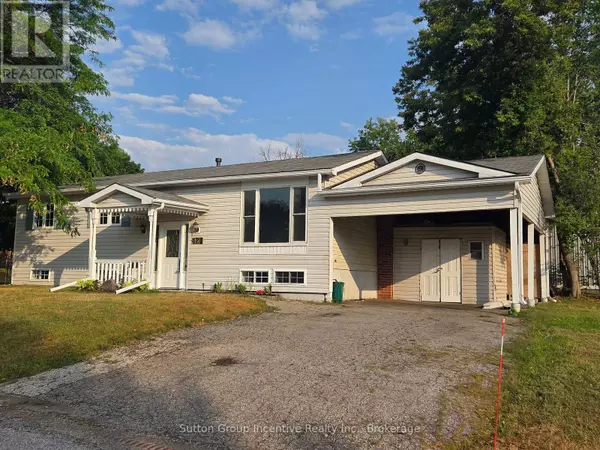424 RAYMOND AVENUE Orillia, ON L3V6X4
5 Beds
2 Baths
700 SqFt
UPDATED:
Key Details
Property Type Single Family Home
Sub Type Freehold
Listing Status Active
Purchase Type For Sale
Square Footage 700 sqft
Price per Sqft $835
Subdivision Orillia
MLS® Listing ID S12334412
Style Raised bungalow
Bedrooms 5
Property Sub-Type Freehold
Source OnePoint Association of REALTORS®
Property Description
Location
Province ON
Rooms
Kitchen 1.0
Extra Room 1 Lower level 4.82 m X 3.08 m Utility room
Extra Room 2 Lower level 6.58 m X 4.08 m Family room
Extra Room 3 Lower level 5.6 m X 3.2 m Bedroom 4
Extra Room 4 Lower level 2.78 m X 1.25 m Bathroom
Extra Room 5 Main level 2.78 m X 3.35 m Kitchen
Extra Room 6 Main level 3.15 m X 2.85 m Dining room
Interior
Heating Forced air
Cooling Central air conditioning
Exterior
Parking Features Yes
View Y/N No
Total Parking Spaces 6
Private Pool No
Building
Story 1
Sewer Sanitary sewer
Architectural Style Raised bungalow
Others
Ownership Freehold







