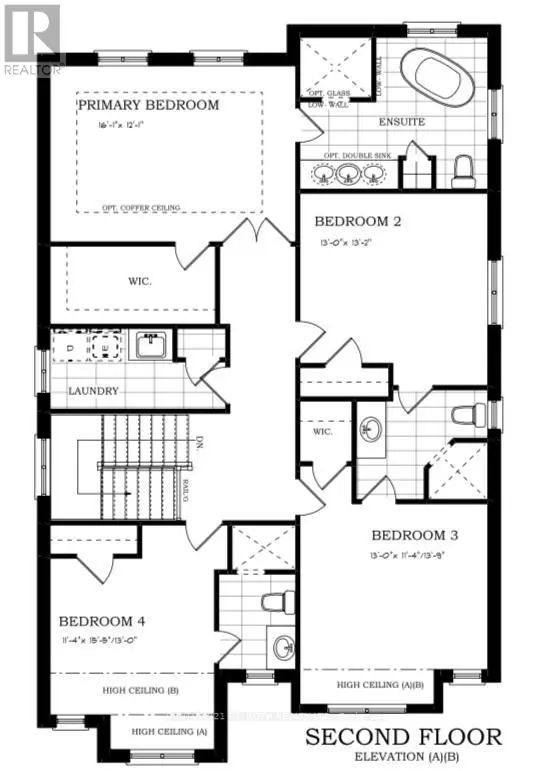LOT 34 MONARCH DRIVE Orillia, ON L3V8L8
4 Beds
4 Baths
2,500 SqFt
UPDATED:
Key Details
Property Type Single Family Home
Sub Type Freehold
Listing Status Active
Purchase Type For Sale
Square Footage 2,500 sqft
Price per Sqft $440
Subdivision Orillia
MLS® Listing ID S12334926
Bedrooms 4
Half Baths 1
Property Sub-Type Freehold
Source Toronto Regional Real Estate Board
Property Description
Location
Province ON
Rooms
Kitchen 1.0
Extra Room 1 Second level Measurements not available Bathroom
Extra Room 2 Second level 3.96 m X 4.24 m Bedroom 3
Extra Room 3 Second level 3.47 m X 4.72 m Bedroom 4
Extra Room 4 Second level Measurements not available Bathroom
Extra Room 5 Second level Measurements not available Laundry room
Extra Room 6 Second level 4.91 m X 3.67 m Primary Bedroom
Interior
Heating Forced air
Cooling Ventilation system
Exterior
Parking Features Yes
Community Features School Bus
View Y/N Yes
View View, View of water
Total Parking Spaces 4
Private Pool No
Building
Story 2
Sewer Sanitary sewer
Others
Ownership Freehold






