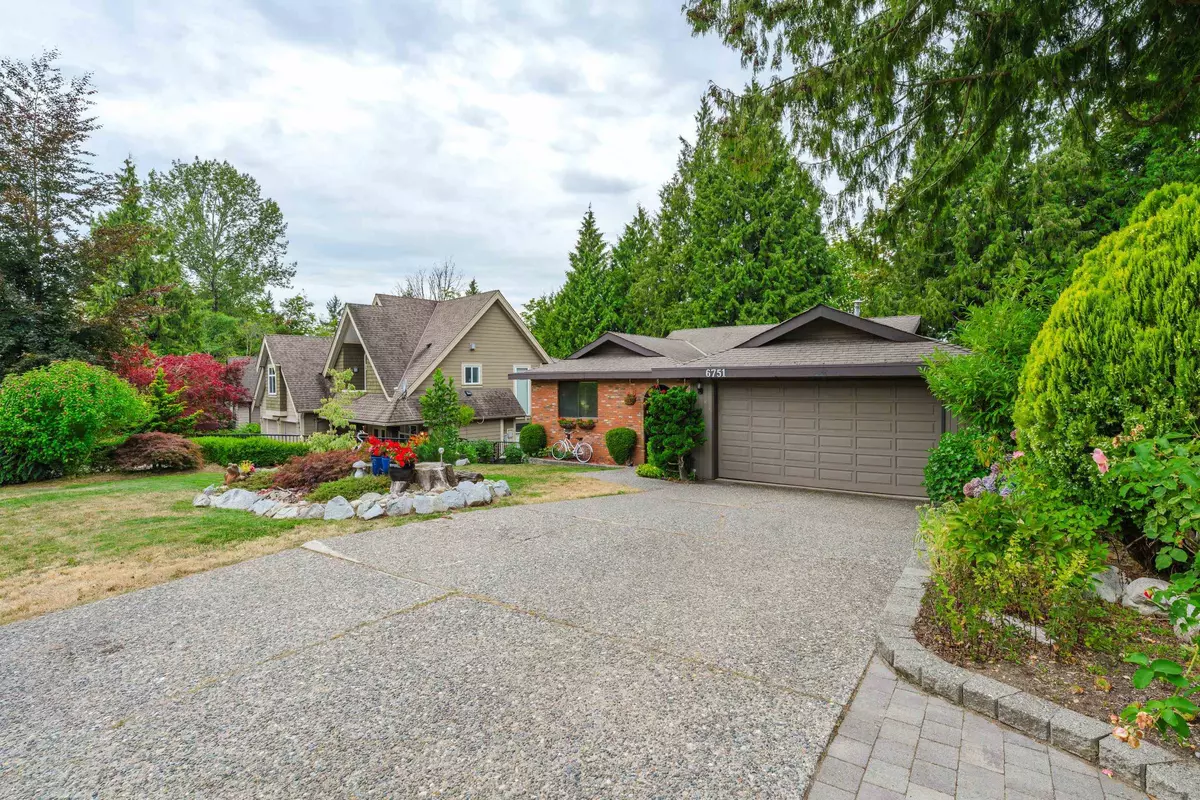6751 Westview DR Delta, BC V4E 2L7
5 Beds
3 Baths
3,043 SqFt
OPEN HOUSE
Wed Aug 13, 6:00pm - 8:00pm
UPDATED:
Key Details
Property Type Single Family Home
Sub Type Single Family Residence
Listing Status Active
Purchase Type For Sale
Square Footage 3,043 sqft
Price per Sqft $512
Subdivision Sunshine Hills
MLS Listing ID R3035550
Style Rancher/Bungalow w/Bsmt.
Bedrooms 5
Full Baths 3
HOA Y/N No
Year Built 1980
Lot Size 8,712 Sqft
Property Sub-Type Single Family Residence
Property Description
Location
Province BC
Community Sunshine Hills Woods
Area N. Delta
Zoning CD1C
Direction West
Rooms
Kitchen 2
Interior
Interior Features Vaulted Ceiling(s)
Heating Forced Air, Natural Gas
Flooring Hardwood, Tile, Wall/Wall/Mixed
Fireplaces Number 2
Fireplaces Type Gas
Window Features Window Coverings
Appliance Washer/Dryer, Dishwasher, Refrigerator, Stove, Microwave, Wine Cooler
Exterior
Exterior Feature Balcony, Private Yard
Garage Spaces 2.0
Garage Description 2
Fence Fenced
Community Features Golf, Shopping Nearby
Utilities Available Community, Electricity Connected, Natural Gas Connected, Water Connected
View Y/N Yes
View Green Belt Behind & Sunsets
Roof Type Asphalt
Porch Patio, Deck
Total Parking Spaces 6
Garage Yes
Building
Lot Description Central Location, Greenbelt, Recreation Nearby
Story 2
Foundation Concrete Perimeter
Sewer Public Sewer, Sanitary Sewer, Storm Sewer
Water Public
Others
Ownership Freehold NonStrata







