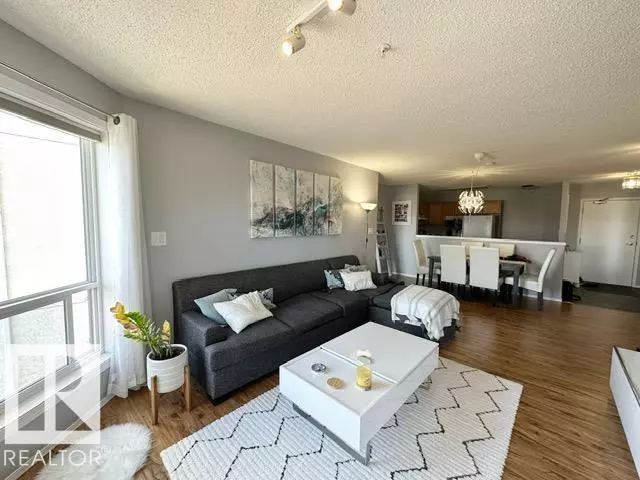#411 75 GERVAIS RD St. Albert, AB T8N6N2
2 Beds
2 Baths
1,037 SqFt
UPDATED:
Key Details
Property Type Condo
Sub Type Condominium/Strata
Listing Status Active
Purchase Type For Sale
Square Footage 1,037 sqft
Price per Sqft $221
Subdivision Grandin
MLS® Listing ID E4452412
Bedrooms 2
Condo Fees $638/mo
Year Built 1997
Property Sub-Type Condominium/Strata
Source REALTORS® Association of Edmonton
Property Description
Location
Province AB
Rooms
Kitchen 1.0
Extra Room 1 Main level 3.64 m X 4.79 m Living room
Extra Room 2 Main level 5.29 m X 2.64 m Dining room
Extra Room 3 Main level 3.51 m X 2.69 m Kitchen
Extra Room 4 Main level 3.46 m X 6.05 m Primary Bedroom
Extra Room 5 Main level 3.26 m X 3.98 m Bedroom 2
Extra Room 6 Main level 2.45 m X 2.17 m Laundry room
Interior
Heating Forced air
Cooling Central air conditioning
Fireplaces Type Unknown
Exterior
Parking Features No
View Y/N No
Total Parking Spaces 2
Private Pool No
Others
Ownership Condominium/Strata







