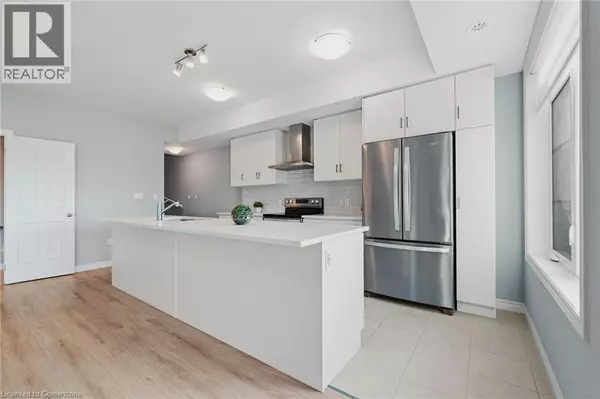104 LOMOND Lane Kitchener, ON N2R0T6
2 Beds
3 Baths
1,223 SqFt
UPDATED:
Key Details
Property Type Condo
Sub Type Condominium
Listing Status Active
Purchase Type For Sale
Square Footage 1,223 sqft
Price per Sqft $474
Subdivision 334 - Huron Park
MLS® Listing ID 40759224
Bedrooms 2
Half Baths 1
Condo Fees $250/mo
Year Built 2024
Property Sub-Type Condominium
Source Cornerstone - Waterloo Region
Property Description
Location
Province ON
Rooms
Kitchen 1.0
Extra Room 1 Second level 8'8'' x 6'1'' 3pc Bathroom
Extra Room 2 Second level 10'4'' x 4'11'' 4pc Bathroom
Extra Room 3 Second level 9'5'' x 9'5'' Bedroom
Extra Room 4 Second level 17'7'' x 10'9'' Primary Bedroom
Extra Room 5 Main level 3'9'' x 8'0'' 2pc Bathroom
Extra Room 6 Main level 18'4'' x 8'1'' Kitchen
Interior
Heating Forced air,
Cooling Central air conditioning
Exterior
Parking Features No
Community Features Quiet Area, Community Centre
View Y/N No
Total Parking Spaces 1
Private Pool No
Building
Sewer Municipal sewage system
Others
Ownership Condominium







