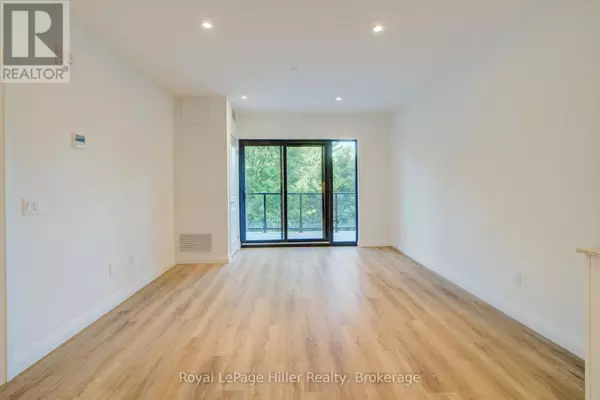525 New Dundee RD #319 Kitchener, ON N2P0K8
1 Bed
1 Bath
600 SqFt
UPDATED:
Key Details
Property Type Condo
Sub Type Condominium/Strata
Listing Status Active
Purchase Type For Sale
Square Footage 600 sqft
Price per Sqft $731
MLS® Listing ID X12339735
Bedrooms 1
Condo Fees $330/mo
Property Sub-Type Condominium/Strata
Source OnePoint Association of REALTORS®
Property Description
Location
Province ON
Rooms
Kitchen 1.0
Extra Room 1 Main level 1.61 m X 2.9 m Bathroom
Extra Room 2 Main level 2.99 m X 5.78 m Bedroom
Extra Room 3 Main level 3.72 m X 4.11 m Kitchen
Extra Room 4 Main level 3.82 m X 3.79 m Living room
Extra Room 5 Main level 0.65 m X 0.77 m Utility room
Interior
Heating Forced air
Cooling Central air conditioning
Exterior
Parking Features No
Community Features Pet Restrictions
View Y/N No
Total Parking Spaces 1
Private Pool No
Building
Lot Description Landscaped
Others
Ownership Condominium/Strata







