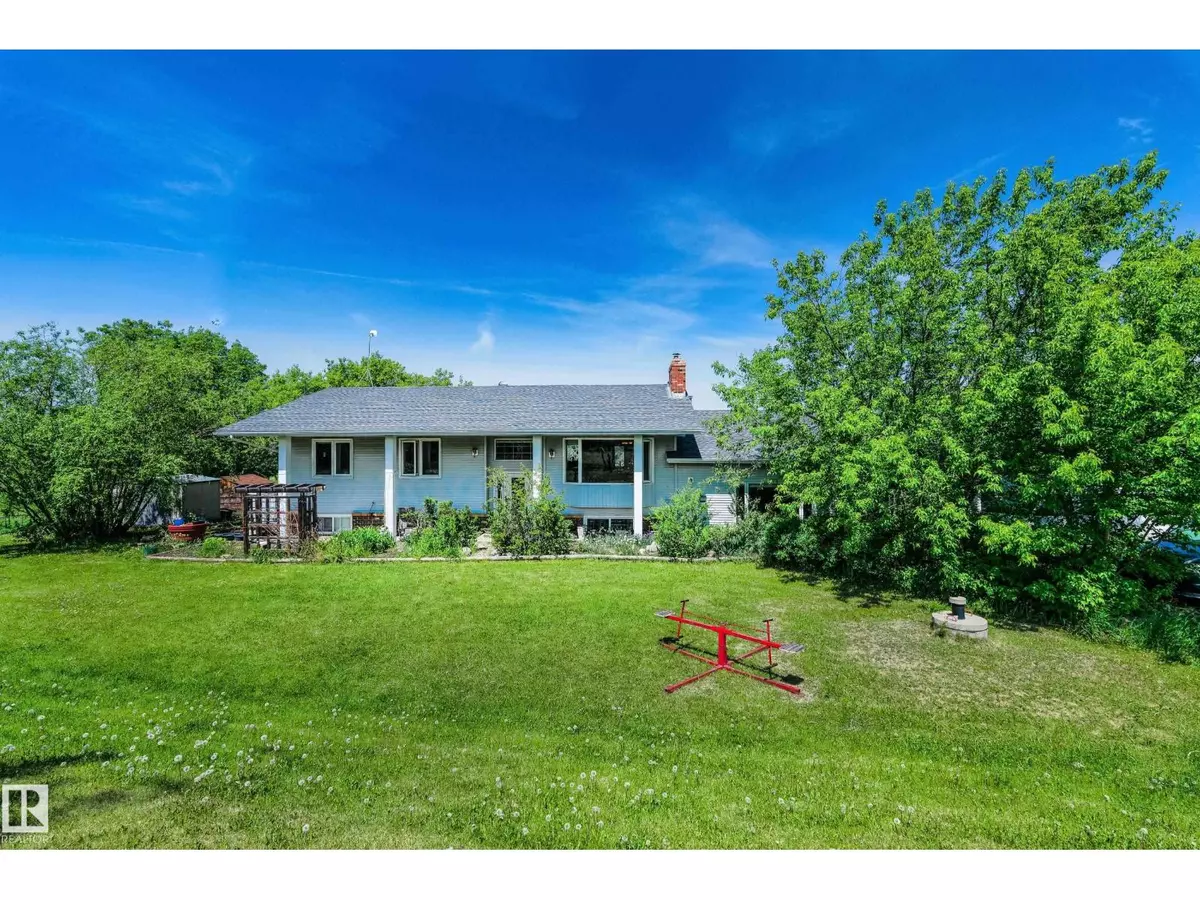#145 22458 TWP ROAD 510 Rural Strathcona County, AB T8C1H1
6 Beds
4 Baths
2,655 SqFt
UPDATED:
Key Details
Property Type Single Family Home
Listing Status Active
Purchase Type For Sale
Square Footage 2,655 sqft
Price per Sqft $259
Subdivision Meyers Lakeshore Estates
MLS® Listing ID E4452533
Style Bi-level
Bedrooms 6
Year Built 1976
Lot Size 3.110 Acres
Acres 3.11
Source REALTORS® Association of Edmonton
Property Description
Location
Province AB
Rooms
Kitchen 1.0
Extra Room 1 Basement 4.5 m X 3.7 m Bedroom 4
Extra Room 2 Basement 5.1 m X 4.5 m Bonus Room
Extra Room 3 Basement 4.3 m X 3.6 m Bedroom 5
Extra Room 4 Basement 3.1 m X 2.8 m Bedroom 6
Extra Room 5 Main level 5.3 m X 4.3 m Living room
Extra Room 6 Main level 3.4 m X 4.6 m Dining room
Interior
Heating Forced air
Fireplaces Type Woodstove
Exterior
Parking Features Yes
Community Features Lake Privileges
View Y/N No
Total Parking Spaces 7
Private Pool No
Building
Architectural Style Bi-level







