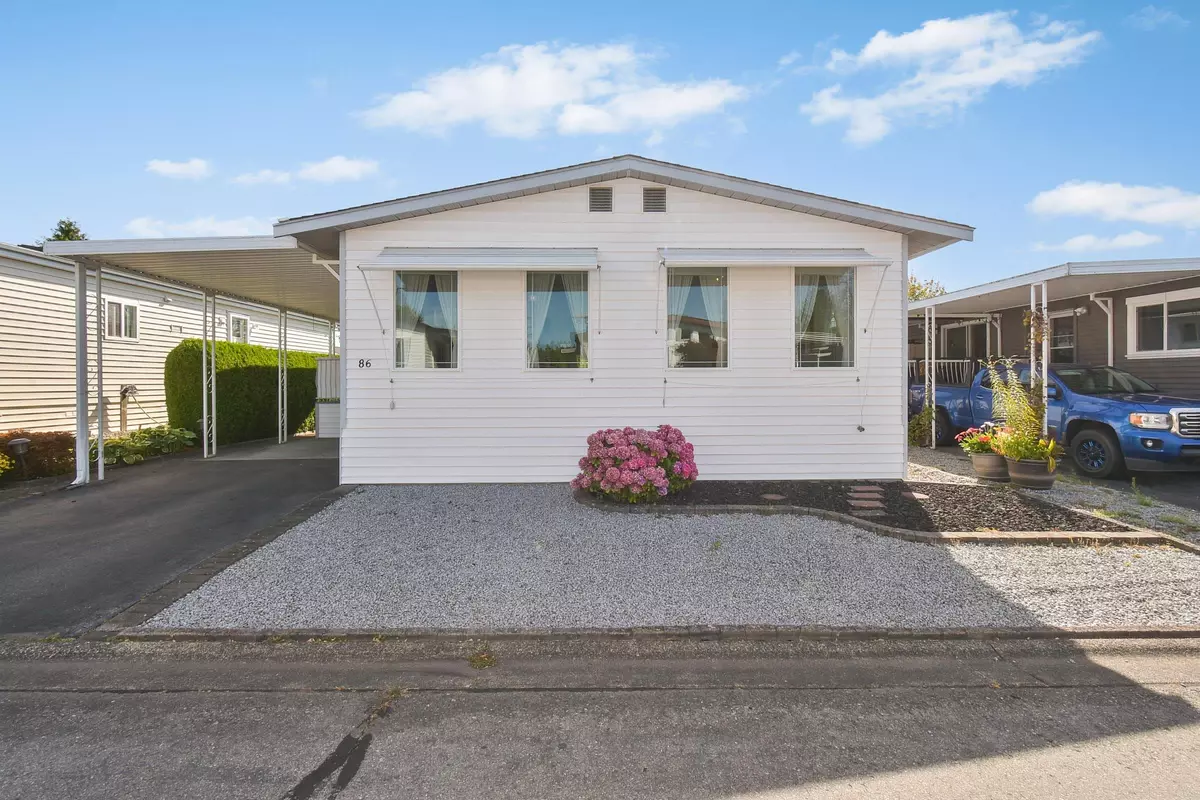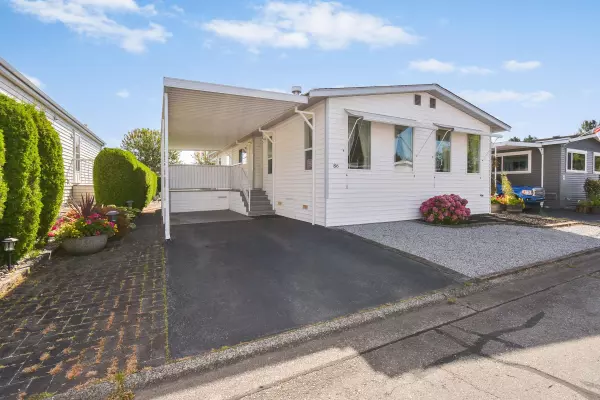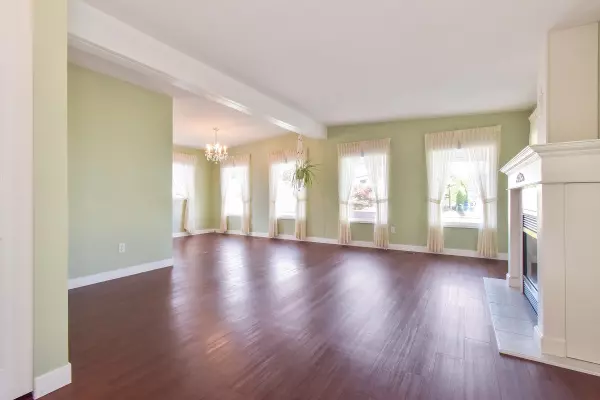2303 Cranley DR #86 Surrey, BC V4A 7V3
2 Beds
2 Baths
1,092 SqFt
UPDATED:
Key Details
Property Type Manufactured Home
Sub Type Manufactured On Land
Listing Status Active
Purchase Type For Sale
Square Footage 1,092 sqft
Price per Sqft $594
Subdivision Sunnyside Estates
MLS Listing ID R3035621
Style Rancher/Bungalow
Bedrooms 2
Full Baths 2
Maintenance Fees $170
HOA Fees $170
HOA Y/N Yes
Year Built 1986
Lot Size 3,920 Sqft
Property Sub-Type Manufactured On Land
Property Description
Location
Province BC
Community King George Corridor
Area South Surrey White Rock
Zoning MH
Direction Southeast
Rooms
Kitchen 1
Interior
Interior Features Storage
Heating Forced Air, Natural Gas
Flooring Vinyl, Carpet
Fireplaces Number 1
Fireplaces Type Gas
Appliance Washer/Dryer, Dishwasher, Refrigerator, Stove, Microwave
Laundry In Unit
Exterior
Exterior Feature Private Yard
Community Features Gated, Shopping Nearby
Utilities Available Electricity Connected, Natural Gas Connected, Water Connected
Amenities Available Clubhouse, Trash, Recreation Facilities, Sewer, Snow Removal, Water
View Y/N No
Roof Type Asphalt
Porch Patio, Deck
Exposure West
Total Parking Spaces 2
Garage No
Building
Lot Description Central Location, Cul-De-Sac, Recreation Nearby
Story 1
Foundation Preserved Wood
Sewer Public Sewer, Sanitary Sewer, Storm Sewer
Water Public
Others
Pets Allowed Cats OK, Dogs OK, Yes
Restrictions Pets Allowed
Ownership Freehold Strata
Virtual Tour https://www.seevirtual360.com/50239







