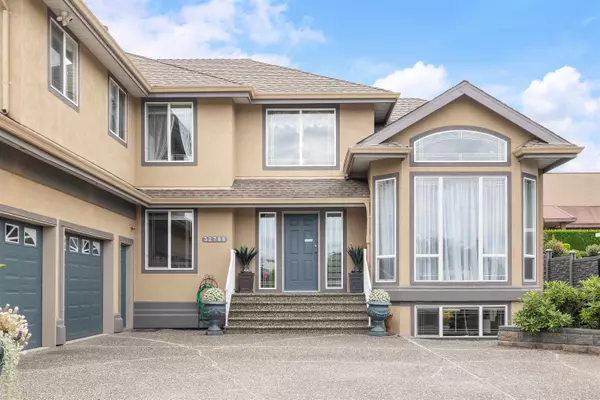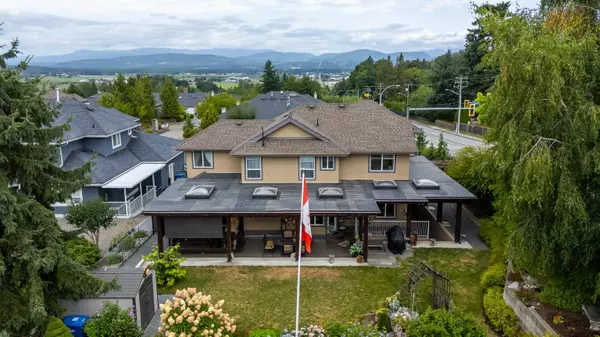32788 Chilcotin DR Abbotsford, BC V2T 5S5
7 Beds
5 Baths
3,998 SqFt
UPDATED:
Key Details
Property Type Single Family Home
Sub Type Single Family Residence
Listing Status Active
Purchase Type For Sale
Square Footage 3,998 sqft
Price per Sqft $422
MLS Listing ID R3038381
Bedrooms 7
Full Baths 4
HOA Y/N No
Year Built 1996
Lot Size 0.290 Acres
Property Sub-Type Single Family Residence
Property Description
Location
Province BC
Community Central Abbotsford
Area Abbotsford
Zoning RS3
Direction South
Rooms
Kitchen 2
Interior
Heating Forced Air
Fireplaces Number 2
Fireplaces Type Gas
Appliance Washer/Dryer, Dishwasher, Refrigerator, Stove
Exterior
Exterior Feature Private Yard
Garage Spaces 3.0
Garage Description 3
Fence Fenced
Utilities Available Electricity Connected, Natural Gas Connected, Water Connected
View Y/N No
Roof Type Asphalt
Porch Patio, Deck
Total Parking Spaces 6
Garage Yes
Building
Lot Description Central Location
Story 2
Foundation Concrete Perimeter
Sewer Public Sewer, Sanitary Sewer, Storm Sewer
Water Public
Others
Ownership Freehold NonStrata
Virtual Tour https://youtube.com/shorts/_Tny6ERkpyI?feature=share







