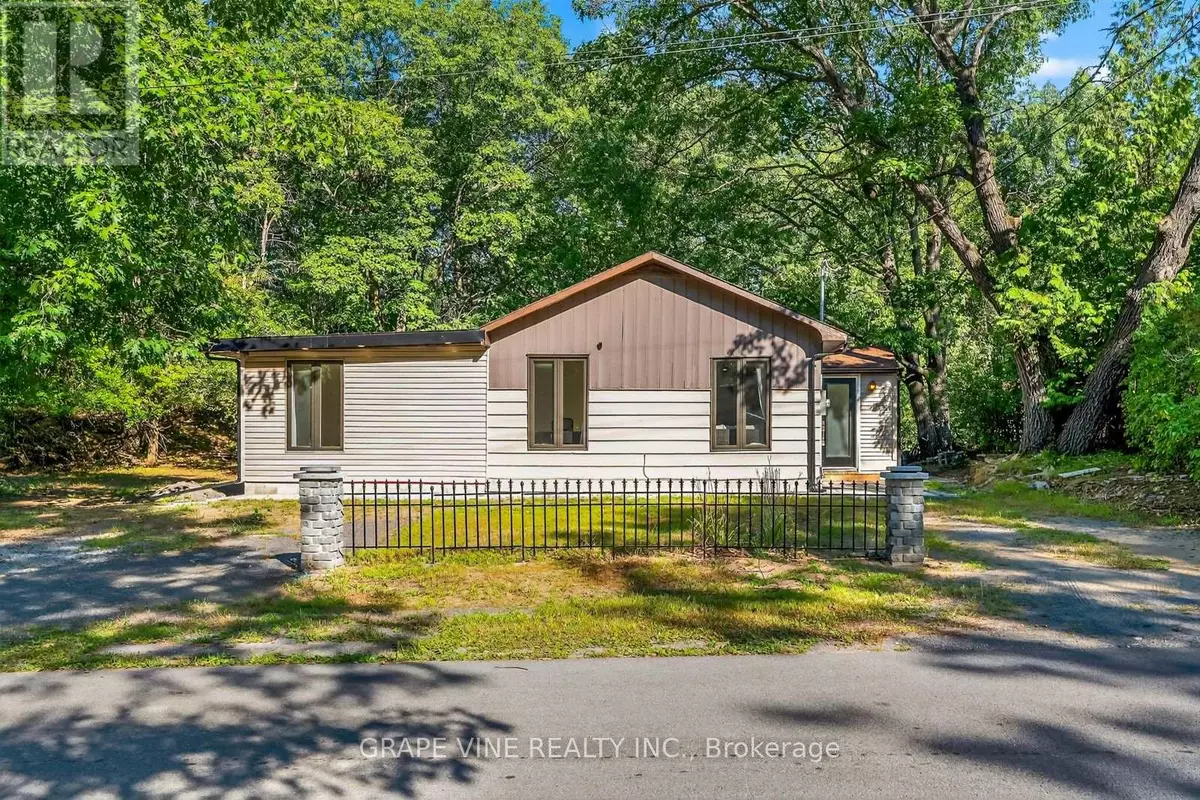
125 HUNTER CRESCENT Ottawa, ON K0A3M0
2 Beds
1 Bath
1,100 SqFt
UPDATED:
Key Details
Property Type Single Family Home
Sub Type Freehold
Listing Status Active
Purchase Type For Sale
Square Footage 1,100 sqft
Price per Sqft $409
Subdivision 9301 - Constance Bay
MLS® Listing ID X12369671
Style Bungalow
Bedrooms 2
Property Sub-Type Freehold
Source Ottawa Real Estate Board
Property Description
Location
Province ON
Rooms
Kitchen 1.0
Extra Room 1 Main level 4.64 m X 3.42 m Living room
Extra Room 2 Main level 3.45 m X 3.42 m Kitchen
Extra Room 3 Main level 1.82 m X 3.04 m Bathroom
Extra Room 4 Main level 3.04 m X 3.04 m Den
Extra Room 5 Main level 2.81 m X 2.43 m Primary Bedroom
Extra Room 6 Main level 2.87 m X 2.43 m Bedroom
Interior
Heating Baseboard heaters
Cooling Window air conditioner
Exterior
Parking Features No
View Y/N No
Total Parking Spaces 8
Private Pool No
Building
Story 1
Sewer Septic System
Architectural Style Bungalow
Others
Ownership Freehold








