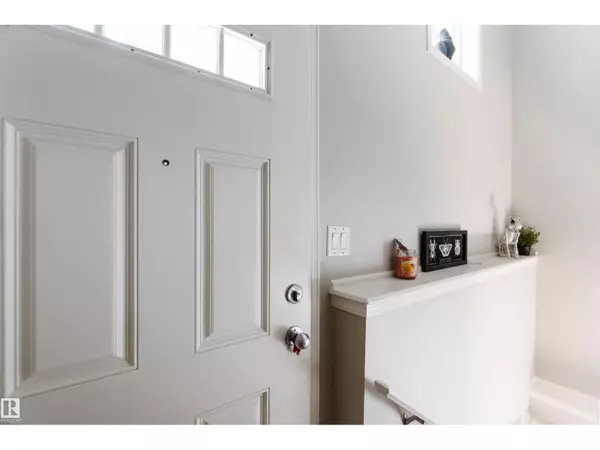
#8A 79 BELLEROSE DR St. Albert, AB T8N1C5
2 Beds
1 Bath
1,109 SqFt
UPDATED:
Key Details
Property Type Single Family Home, Townhouse
Sub Type Townhouse
Listing Status Active
Purchase Type For Sale
Square Footage 1,109 sqft
Price per Sqft $189
Subdivision Inglewood (St. Albert)
MLS® Listing ID E4455355
Style Carriage,Bungalow
Bedrooms 2
Condo Fees $418/mo
Year Built 2007
Property Sub-Type Townhouse
Source REALTORS® Association of Edmonton
Property Description
Location
Province AB
Rooms
Kitchen 1.0
Extra Room 1 Main level 3.66 m X 3.99 m Living room
Extra Room 2 Main level 4.83 m X 3.34 m Dining room
Extra Room 3 Main level 3.14 m X 3.34 m Kitchen
Extra Room 4 Main level 3.26 m X 3.53 m Primary Bedroom
Extra Room 5 Main level 3.26 m X 2.88 m Bedroom 2
Extra Room 6 Main level 1.63 m X 1.73 m Storage
Interior
Heating Forced air
Exterior
Parking Features No
View Y/N No
Total Parking Spaces 1
Private Pool No
Building
Story 1
Architectural Style Carriage, Bungalow
Others
Ownership Condominium/Strata
Virtual Tour https://my.matterport.com/show/?m=qFzmrvnewfS&mls=1








